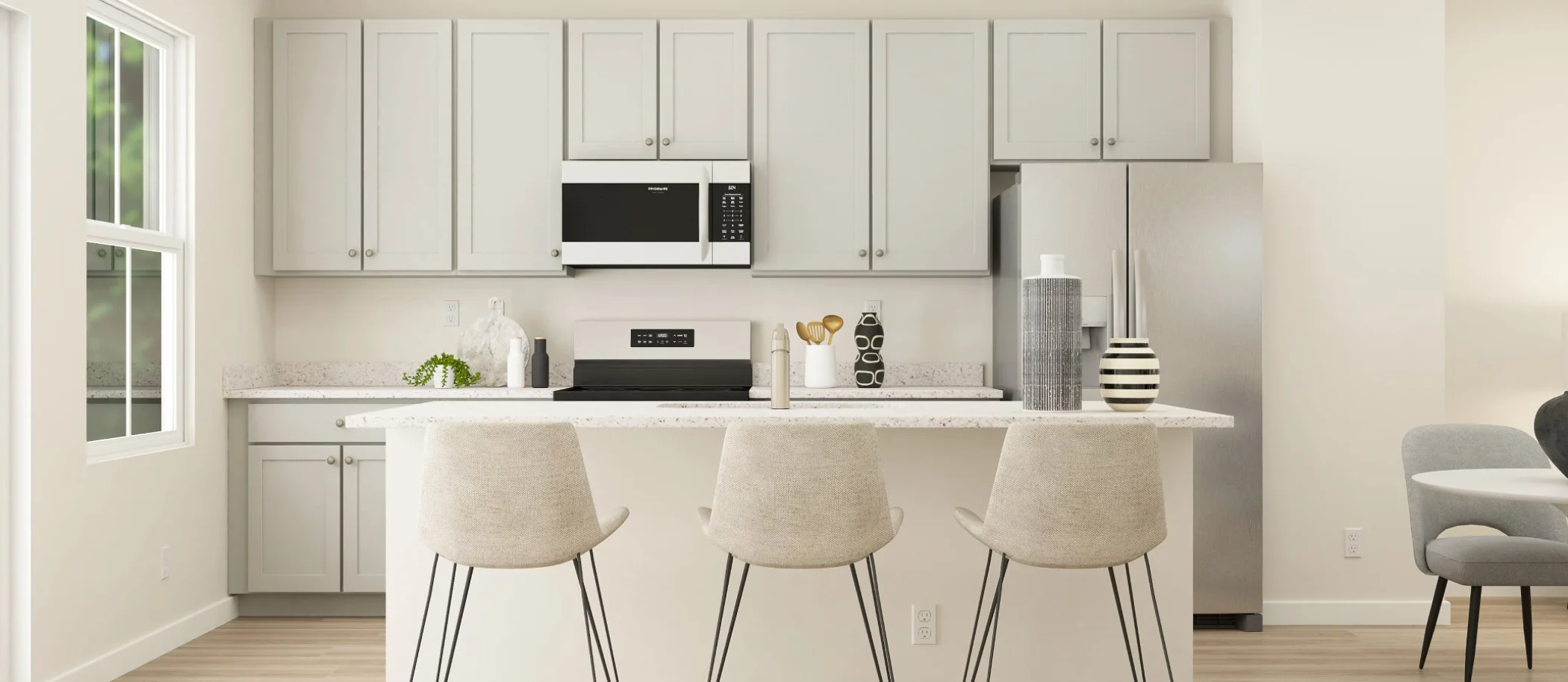1,506
Square ft.
3
Beds
2
Baths
1
Half baths
2
Car Garage
$272,990
Starting Price
A spacious recreation room can be found on the first floor of this three-story home. The second level is host to a spacious open floorplan consisting of a Great Room, dining area and chef-inspired kitchen with access to a conveniently placed powder room. There are three bedrooms located on the top level, including the luxe owner’s suite featuring an en-suite bathroom and walk-in closet.
Prices and features may vary and are subject to change. Photos are for illustrative purposes only.
Legal disclaimers
Exterior
Exterior 2A, 6A, 1A, 5A & 3A
These exteriors feature horizontal and vertical elements with decorative architectural details under a combination of hipped and gable rooflines
Floorplan
Plan your visit
Schedule a tour
Find a time that works for you
Let us help you find your dream home
Message us
Fill out the form with any questions or inquiries.
You can also talk with a consultant today from 9:00 am to 5:00 pm ET.
Included in this home
Townhomes at
Shenandoah Springs
Open today from 10AM to 6PM
A collection of new low-maintenance townhomes coming soon to Shenandoah Springs, a master-planned community in Ranson, WV. Located in the Shenandoah Valley, the community will feature excellent future amenities. Residents are less than 10 minutes to Harper’s Ferry, several Civil War Battlefields, unique shops, restaurants, antiques and more. Just 11 miles from Shenandoah Springs is Cool Spring Nature Preserve, a 63-acre nature preserve with activities such as white-water rafting, wildlife watching, hiking, camping and more. The Duffields MARC station is only 4.2 miles away for convenience to Maryland, Virginia and Washington, D.C.
Approximate HOA fees • $55
Approximate tax rate • 0.86%
Buyer resources
Other homes in
Townhomes
Similar homes in nearby communities
