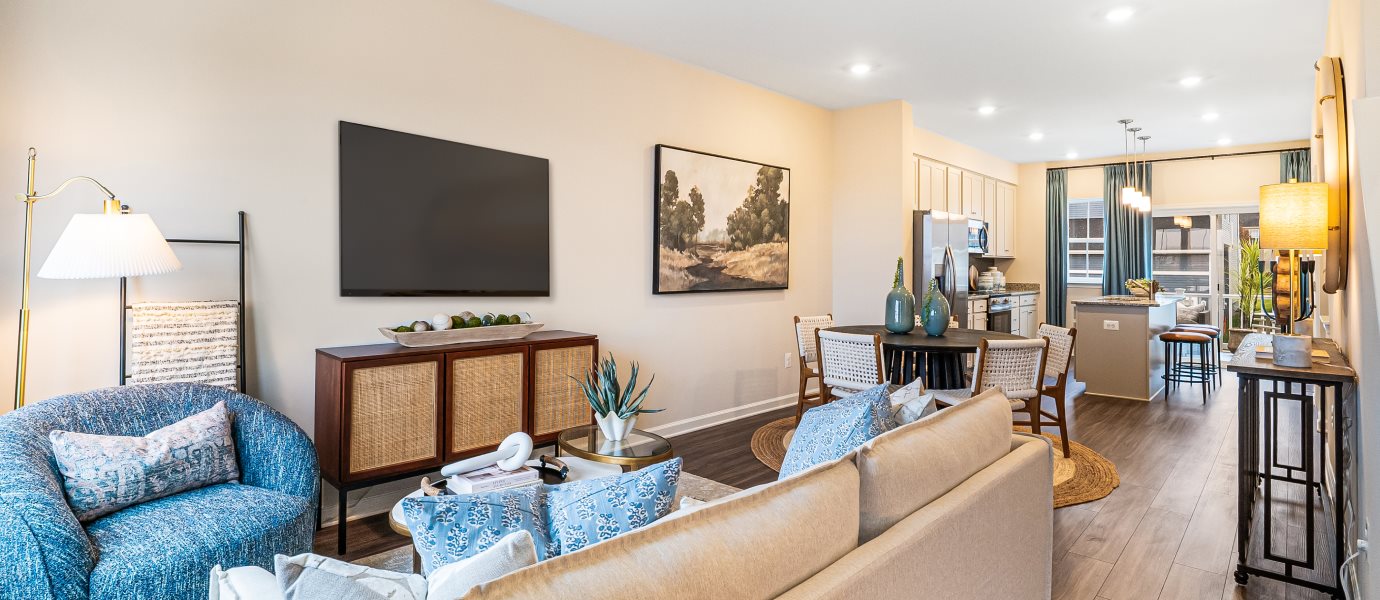1,277
Square ft.
2
Beds
2
Baths
1
Half baths
1
Car Garage
$255,990
Starting Price
The first floor of this three-story home features a recreation room with a convenient powder room. The second level is host to an open concept floorplan that seamlessly connects a Great Room, dining area and modern kitchen. On the top floor, there are two bedrooms, including the luxurious owner’s suite, which offers residents a restful bedroom, spa-inspired bathroom and generous walk-in closet. A full bathroom is easily accessible from the secondary bedroom.
Prices and features may vary and are subject to change. Photos are for illustrative purposes only.
Legal disclaimers
Available Exteriors
Floorplan
Plan your visit
Schedule a tour
Find a time that works for you
Included in this home
Townhomes at
Red Clover Meadows
Open today from 10AM to 6PM
The Townhome Collection offers modern, thoughtfully designed interiors combined with contemporary and traditional elevations, now selling at the Red Clover Meadows masterplan in Ranson, WV. Set in the beautiful Shenandoah Valley, homeowners enjoy low West Virginia taxes and a prime location just two miles from shopping, dining and recreation. Among popular activities in the area are hiking, white water rafting, canoeing, paddle boarding and camping. History enthusiasts can visit Harpers Ferry and explore several Civil War Battlefields, all within a 10-minute drive. Red Clover Meadows is convenient to Duffields MARC station and Routes 9 and 340, simplifying commutes to Maryland, Virginia and Washington, D.C.
Approximate HOA fees • $34
Buyer resources
Other homes in
Townhomes
Similar homes in nearby communities
