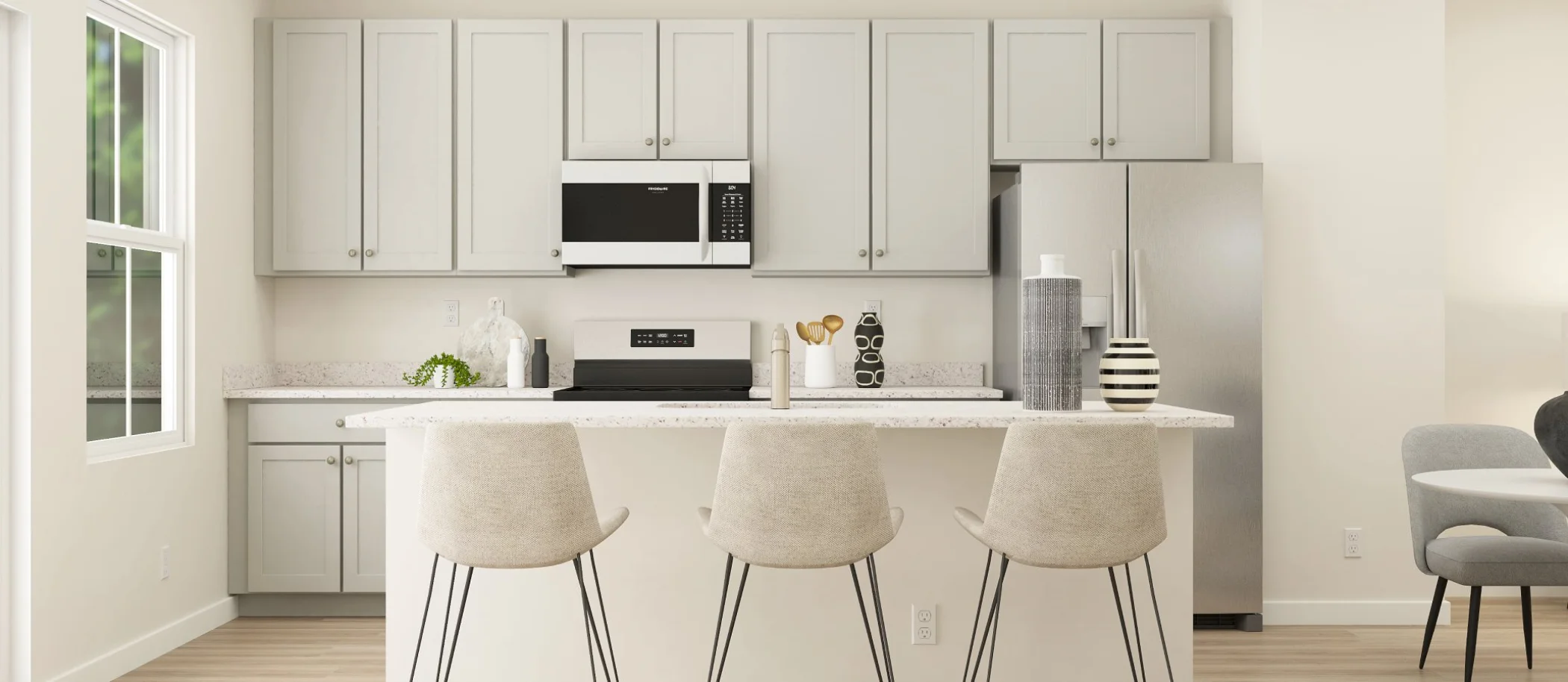1,506
Square ft.
3
Beds
2
Baths
1
Half baths
2
Car Garage
$272,990
Starting Price
A spacious recreation room can be found on the first floor of this three-story home. The second level is host to a spacious open floorplan consisting of a Great Room, dining area and chef-inspired kitchen with access to a conveniently placed powder room. There are three bedrooms located on the top level, including the luxe owner’s suite featuring an en-suite bathroom and walk-in closet.
Prices and features may vary and are subject to change. Photos are for illustrative purposes only.
Legal disclaimers
Exterior
Exterior 2A, 6A, 3A, 1A, 5A & 4A
These exteriors feature horizontal and vertical elements with decorative architectural details under a combination of hipped and gable rooflines
Floorplan
Plan your visit
Schedule a tour
Find a time that works for you
Let us help you find your dream home
Message us
Fill out the form with any questions or inquiries.
You can also talk with a consultant today from 9:00 am to 5:00 pm ET.
Included in this home
Townhomes at
Red Clover Meadows
Open today from 10AM to 6PM
The Townhome Collection offers modern, thoughtfully designed interiors combined with contemporary and traditional elevations, now selling at the Red Clover Meadows masterplan in Ranson, WV. Set in the beautiful Shenandoah Valley, homeowners enjoy low West Virginia taxes and a prime location just two miles from shopping, dining and recreation. Among popular activities in the area are hiking, white water rafting, canoeing, paddle boarding and camping. History enthusiasts can visit Harpers Ferry and explore several Civil War Battlefields, all within a 10-minute drive. Red Clover Meadows is convenient to Duffields MARC station and Routes 9 and 340, simplifying commutes to Maryland, Virginia and Washington, D.C.
Approximate HOA fees • $34
Approximate tax rate • 0.86%
Buyer resources
Other homes in
Townhomes
Similar homes in nearby communities
