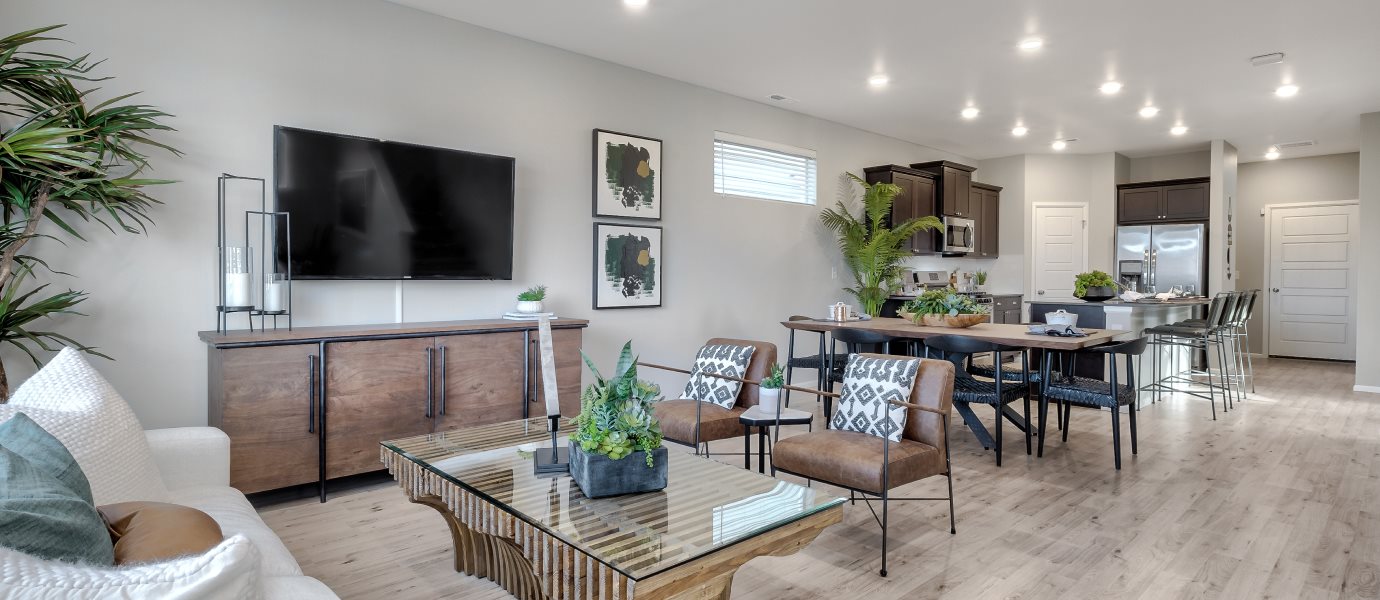1,849
Square ft.
3
Beds
2
Baths
1
Half baths
2
Car Garage
$509,950
Starting Price
The first level of this two-story home is host to a spacious open floorplan shared between the kitchen, dining room and Great Room. A versatile flex space is found at the back of the home and can easily be used as a home office or gym. All three bedrooms occupy the top level, including the luxurious owner’s suite, which includes a restful bedroom, an en-suite bathroom and a walk-in closet.
Prices and features may vary and are subject to change. Photos are for illustrative purposes only.
Legal disclaimers
Exterior
Modern Farmhouse
This modern farmhouse-inspired exterior features batten siding, gable rooflines and a covered entryway
Floorplan
Availability
Plan your visit
Schedule a tour
Find a time that works for you
Let us help you find your dream home
Message us
Fill out the form with any questions or inquiries.
You can also talk with a consultant today from 8:30 am to 6:00 pm PT.
Included in this home
The Community
Trestlewood
Open today from 11 to 6
Trestlewood is now selling! Discover this new and exclusive porch-to-park community of cottage-style single-family homes in Olympia, WA. Trestlewood is just a short drive from ample shopping and dining options. Residents will enjoy convenient access to I-5 and a variety of outdoor recreation activities.
Approximate HOA fees • $145
Approximate tax rate • 0.95%
Buyer resources
Other homes in
Trestlewood
Similar homes in nearby communities
