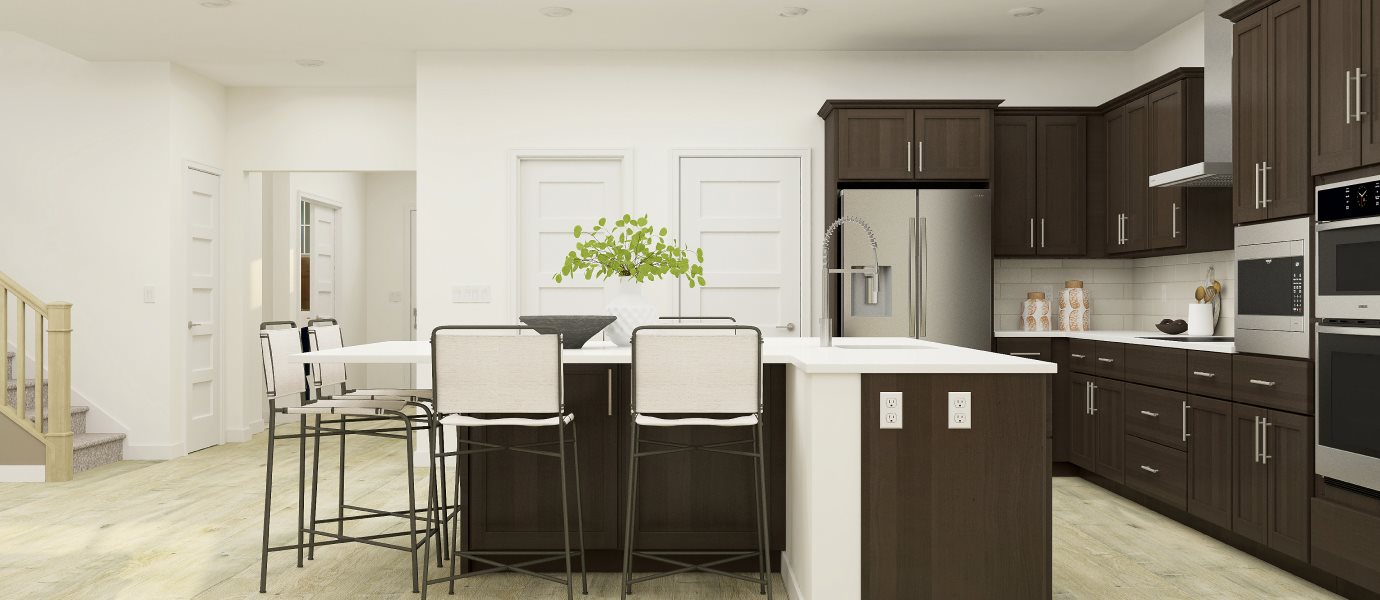4,090
Square ft.
5
Beds
4
Baths
1
Half baths
2
Car Garage
$1,254,950
Starting Price
The first floor of this two-story home shares an open layout between the kitchen, dining room and Great Room for easy entertaining and access to a covered patio. A secondary bedroom and private full bathroom off the shared living space are perfect for overnight guests, and a flex space by the entry can easily serve as an office. Upstairs is a luxe owner’s suite with a retreat, en-suite bathroom and large walk-in closet, along with three secondary bedrooms down the hall from a versatile loft.
Prices and features may vary and are subject to change. Photos are for illustrative purposes only.
Legal disclaimers
Available Exteriors
Floorplan
Availability
Plan your visit
Schedule a tour
Find a time that works for you
Message us
Fill out the form with any questions or inquiries.
You can also talk with a consultant today from 8:30 am to 6:00 pm PT.
Included in this home
The Community
Garibaldi
By appointment only today
Garibaldi is a new community of luxury single-family homes in Monroe, WA. With an exceptional location, this community is surrounded by natural beauty and close to scenic parks and recreational opportunities, with easy access to shopping and dining in Everett, major freeways and local highways. Garibaldi will boast walkable streets and cul-de-sacs, as well as walking distance to a local park, all while enjoying a great location approximately a mile from major shopping centers. It's also close to recreation including Evergreen Speedway and State Fairgrounds, local golf courses, camping and more.
Approximate monthly HOA fees • $65
Approximate tax rate • 0.81%
Buyer resources
Other homes in
Garibaldi
Similar homes in nearby communities
