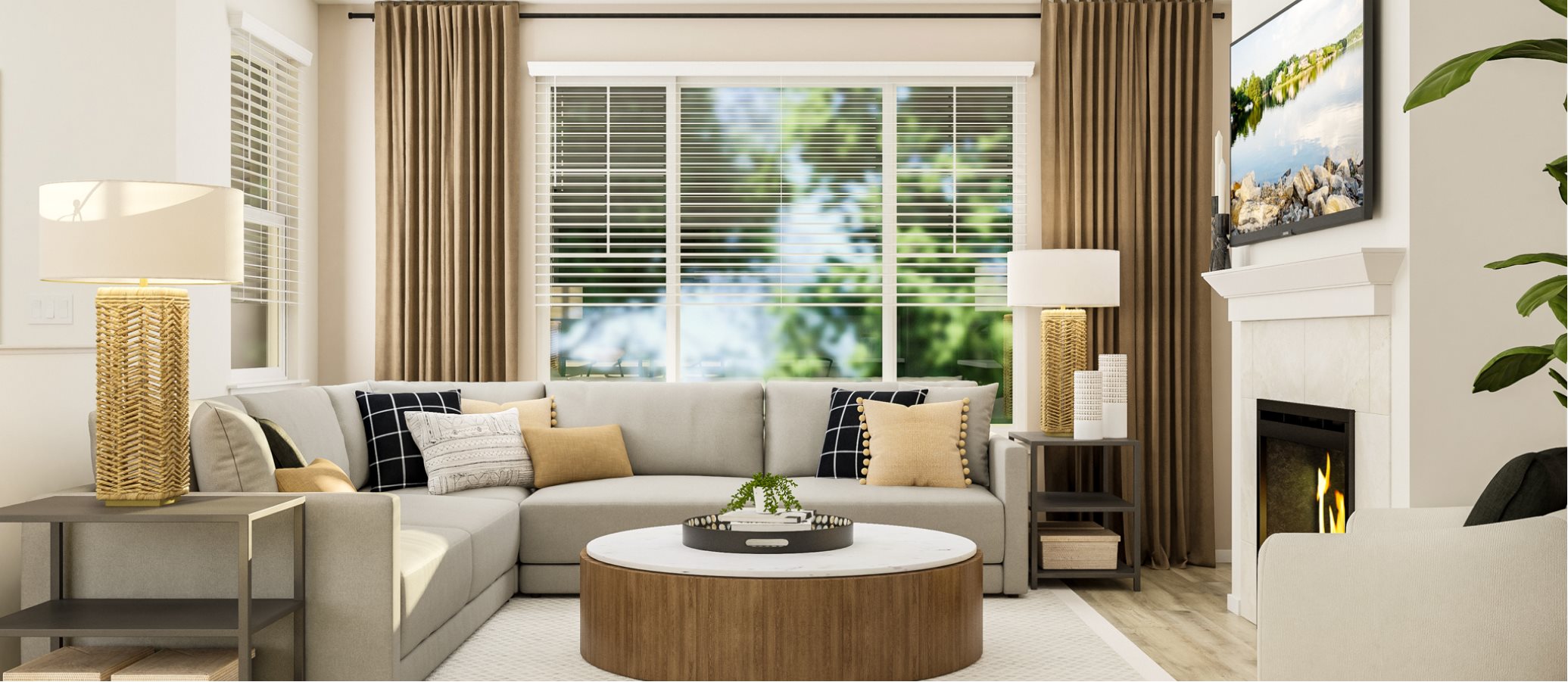2,786
Square ft.
4
Beds
3
Baths
2
Car Garage
**Sold Out**
The Great Room, kitchen and dining room are arranged among a convenient and contemporary open floorplan on the first level of this two-story home, leading to a covered patio through sliding glass doors. Three bedrooms, including the owner’s suite with a spa-like bathroom and walk-in closet, are found upstairs, along with a versatile bonus room.
Prices and features may vary and are subject to change. Photos are for illustrative purposes only.
Legal disclaimers
Available Exteriors
Floorplan
Availability
Plan your visit
Schedule a tour
Find a time that works for you
Let us help you find your dream home
Message us
Fill out the form with any questions or inquiries.
You can also talk with a consultant today from 8:30 am to 6:00 pm PT.
Included in this home
The Community
Tangle Ridge
Open today from 11 to 6
Only one final home remains at Tangle Ridge—act now before this rare opportunity is gone for good! Tangle Ridge offers access to extensive walking trails and nearby parks. Nestled within the picturesque Latah Valley, this stunning community is a part of the Eagle Ridge masterplan, Spokane's premier southside neighborhood. The community boasts an array of amenities, including seven parks, 160 acres of open space, five miles of paved trails and annual community events. Tangle Ridge is near four exceptional golf courses, making it the ideal residence for golf enthusiasts. Experience the perfect blend of nature and modern living at Tangle Ridge, with many nearby parks to explore. Downtown Spokane and Spokane International Airport are less than 20 minutes away for simple commutes and travel.
Approximate monthly HOA fees • $47.5
Approximate tax rate • 0.97%
Buyer resources
Other homes in
Tangle Ridge
Similar homes in nearby communities
