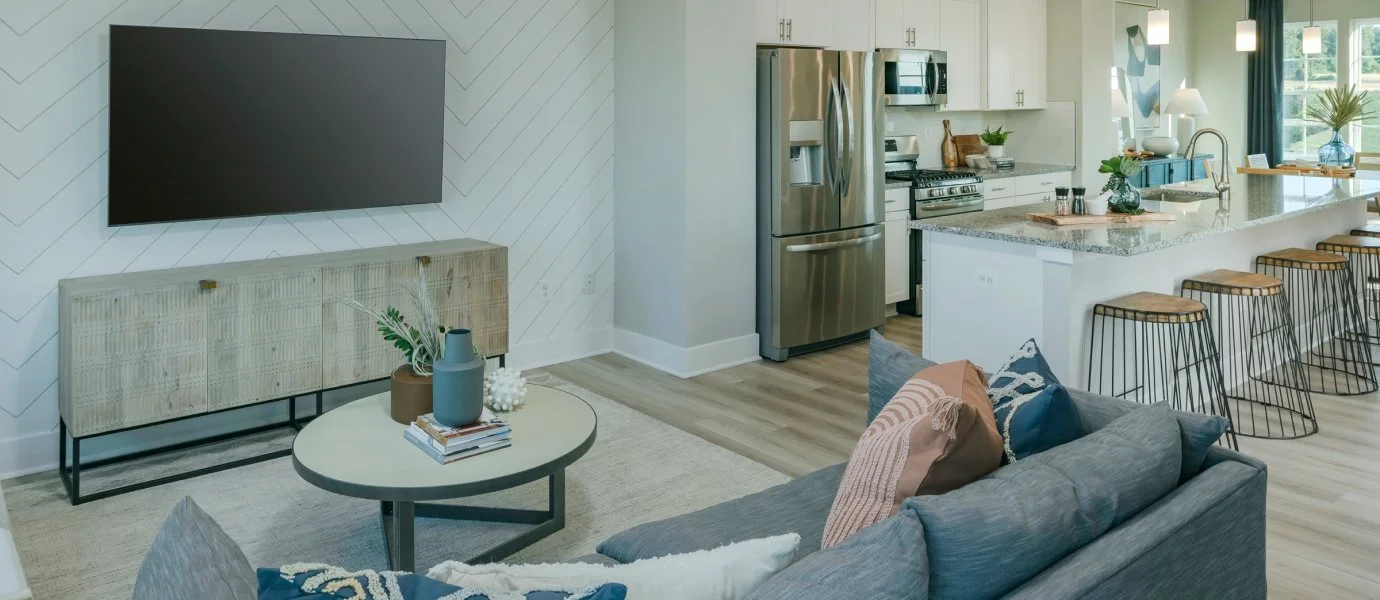2,097
Square ft.
3
Beds
2
Baths
1
Half baths
1
Car Garage
$389,990
Starting Price
Designed for ease of living, this new three-story townhome features a first-floor recreation room to suit numerous needs. Upstairs is the main living area with a centrally located kitchen flanked by a spacious Great Room and dining area, perfect for seamless transitions between daily activities. On the top floor are two secondary bedrooms and a tranquil owner’s suite, complemented by an attached bathroom and walk-in closet.
Prices and features may vary and are subject to change. Photos are for illustrative purposes only.
Legal disclaimers
Exterior
Exteriors 4BE, 3B, 1B, 5B & 2BE
Traditional-inspired exteriors with open gable rooflines, horizontal siding, brick and vertical batten accents
Floorplan
Let us help you find your dream home
Message us
Fill out the form with any questions or inquiries.
You can also talk with a consultant today from 9:00 am to 5:00 pm ET.
Included in this home
Townhomes at
Harpers Mill
Open today from 10AM to 6PM
The Townhome Collection features a selection of new townhomes for sale at Harpers Mill, a master-planned community in Chesterfield, VA. The 1,200-acre masterplan is conveniently located just 20 miles from downtown Richmond for plenty of shopping, restaurants and entertainment. Residents have access to a variety of state-of-the-art onsite amenities, including a resort-style clubhouse, Olympic-sized swimming pool with a waterslide, the Hobbit World Playground and a regulation-sized sports field. Plus, students in the community will attend schools in Chesterfield County’s award-winning school district.
Approximate HOA fees • $136.67
Approximate tax rate • 0.9%
Buyer resources
Other homes in
Townhomes
Similar homes in nearby communities
