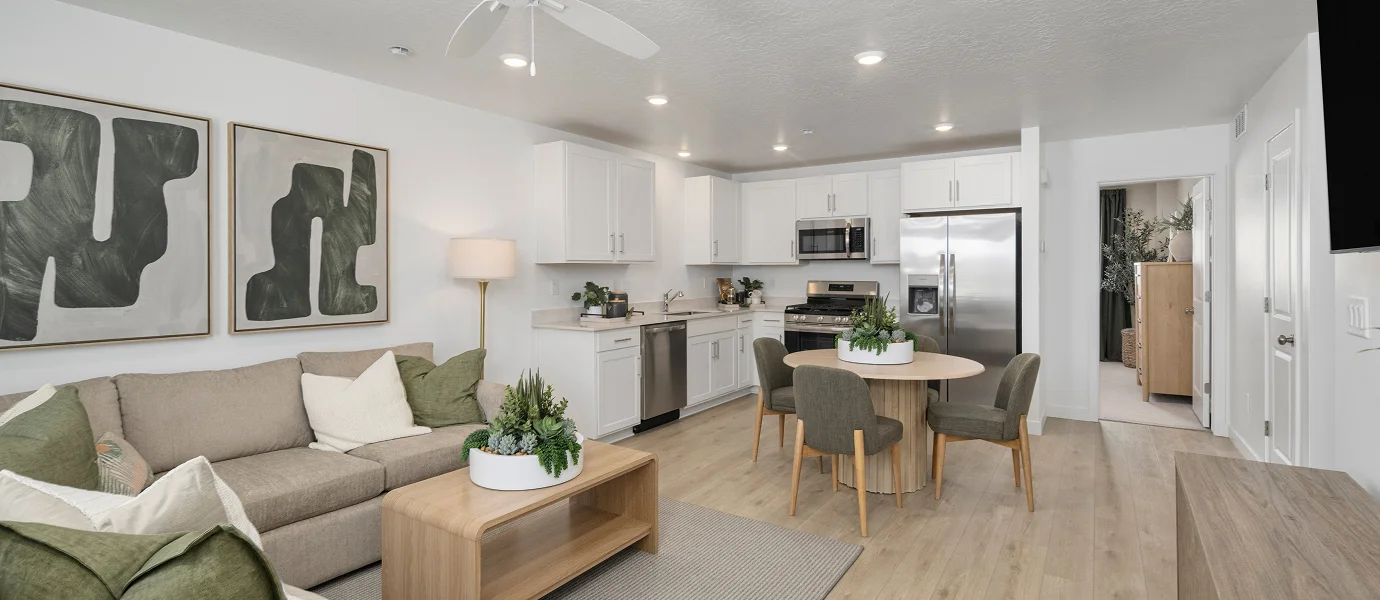1,573
Square ft.
3
Beds
2
Baths
2
Car Garage
$364,900
Starting Price
This new three-story townhome boasts a modern and spacious design. The second level is host to an open-concept floorplan shared between the kitchen, living and dining areas to maximize interior space. The luxurious owner’s suite is located off the main living area, complete with a full-sized bathroom. Two secondary bedrooms make up the third floor, and a two-bay garage completes the home.
Prices and features may vary and are subject to change. Photos are for illustrative purposes only.
Legal disclaimers
Available Exteriors
Floorplan
Plan your visit
Schedule a tour
Find a time that works for you
Let us help you find your dream home
Message us
Fill out the form with any questions or inquiries.
You can also talk with a consultant today from 9:00 am to 5:30 pm MT.
Everything’s included with this home
This home comes with some of the most desired features included at no extra cost.
Kitchen
Frigidaire® stainless steel 30” burner gas range
Brand-new stainless steel appliances in the kitchen
Frigidaire® stainless steel over-the-range vented microwave oven
Interior
4¼” baseboards
Plush wall-to-wall carpeting in all bedrooms
Coat closet storage
Exterior
R-38 insulation in flat ceilings
Stylish painted entry door
Designer-coordinated exterior color and roof combinations
Connectivity
Wifi compatible garage door opener
Legrand® On-Q® RF Transparent Structured Media® Enclosure
Schlage smart lock
The Community
Silver Oaks
Open today from 11:00 to 6:00
Silver Oaks is a new community of brand-new townhomes now selling in Santaquin, UT. Residents enjoy convenient access to major metro areas, along with ample shopping, dining and entertainment options. Nearby parks provide hours of outdoor fun and recreation for all ages.
Approximate HOA fees • $210
Approximate tax rate • 0.54%
Buyer resources
Similar homes in nearby communities
