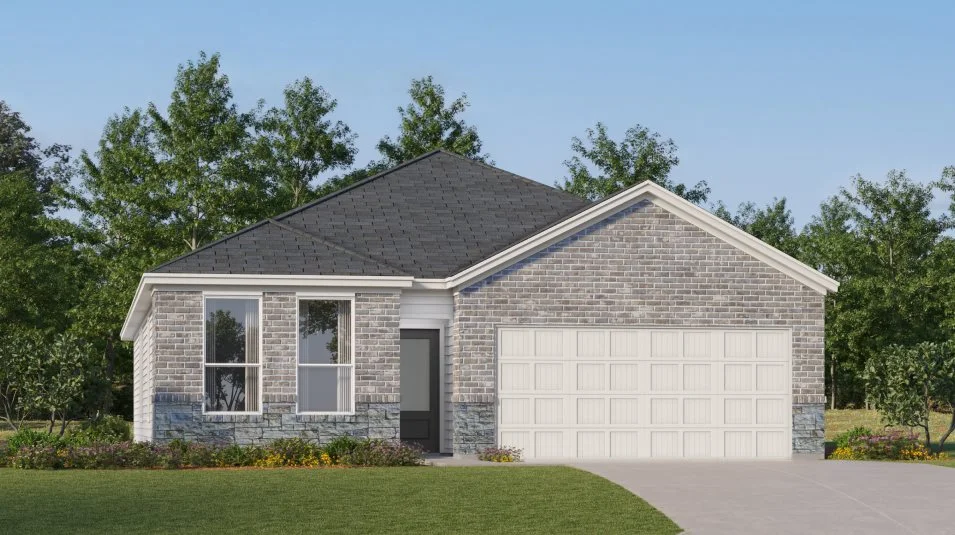Move-in ready
$293,999
3 bd • 2 ba • 2 Car Garage • 1,904 ft²
731 Bee Ridge Pt, New Braunfels, TX
This new home features a modern and low-maintenance design contained to a single level. Off the foyer are two secondary bedrooms and a convenient study, providing a secluded place to focus on important tasks throughout the week. The kitchen, dining room and family room share an open-concept floorplan, with a nearby covered patio ready for outdoor entertainment and leisure. The owner’s suite is nestled into a private corner at the back of the home.
Prices, dimensions and features may vary and are subject to change. Photos are for illustrative purposes only.
Legal disclaimersHear from our customers
Everything included in this home
Schedule a tour
Find a time that works for you
Owning a home can help you build equity, offers tax deductions and fixed monthly payments, and gives you a sense of permanence. When you rent, your lease sets the price, your place isn’t really yours, and there are no tax benefits or financial freedom. There are many benefits to owning a home that you can’t get with renting.
Coastline Collection at
Steelwood Trails
Open today from 10:00 to 6:30
Coastline is a collection of the largest single-family homes at the Steelwood Trails masterplan, now selling in New Braunfels, TX. Residents are just a short drive to downtown New Braunfels and the Gruene Historic District for an array of unique boutiques, shops, restaurants and entertainment venues. Spend a day at the multiple parks nearby or go to Schlitterbahn Waterpark with family or friends. During the school year, students will be served by the well-regarded New Braunfels Independent School District.
Approximate HOA fees • $18.75
Approximate tax rate • 1.62%
