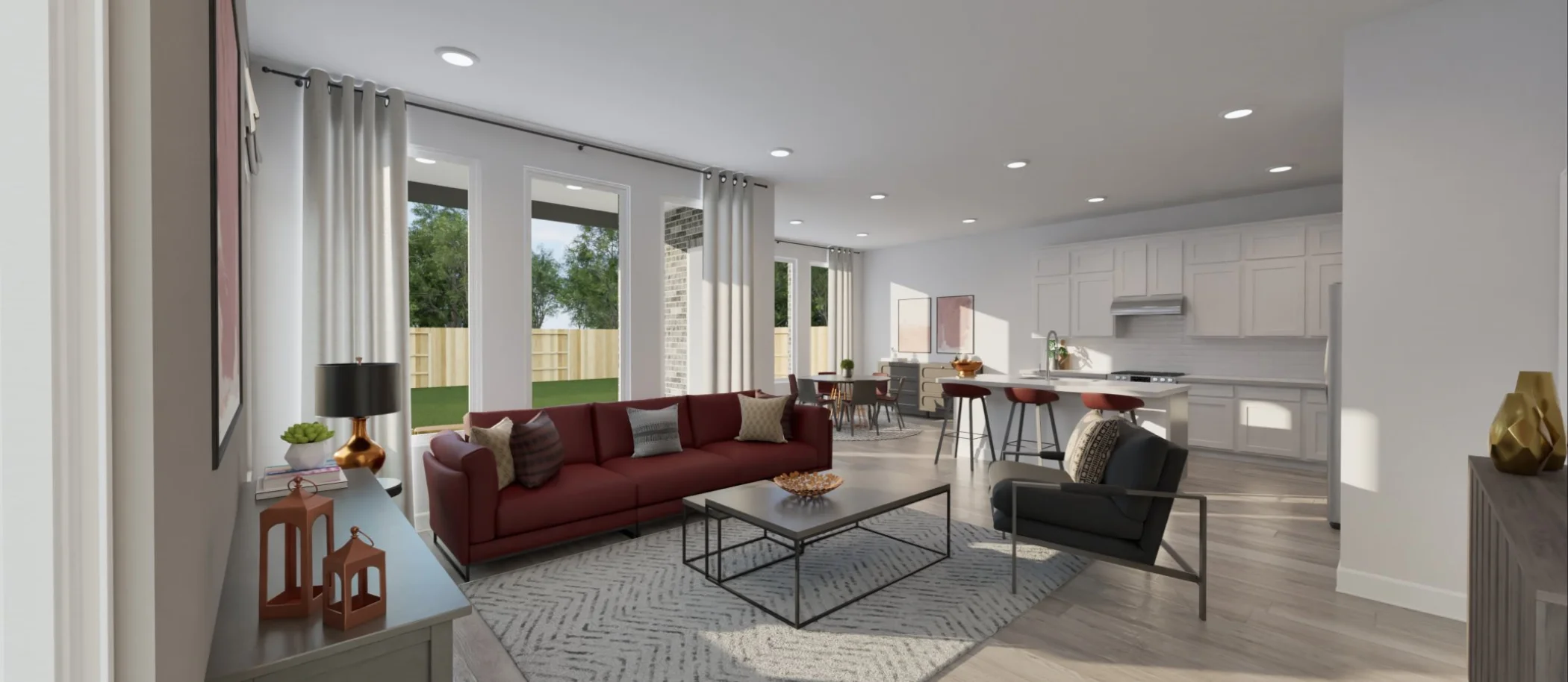2,083
Square ft.
4
Beds
2
Baths
1
Half baths
2
Car Garage
$325,990
Starting Price
This new two-story home offers plenty of space to live and grow. The first floor consists of an open-concept floorplan shared between the kitchen, living and dining areas, with a nearby covered patio ready for outdoor entertainment and leisure. Four bedrooms are located on the second floor, including the lavish owner’s suite with a spa-inspired bathroom and walk-in closet.
Prices and features may vary and are subject to change. Photos are for illustrative purposes only.
Legal disclaimers
Available Exteriors
Floorplan
Let us help you find your dream home
Message us
Everything’s included with this home
This home comes with some of the most desired features included at no extra cost.
Kitchen
Brand-new stainless steel appliances including gas range
Designer-selected cabinetry
Quartz countertops
Interior
Durable and attractive hard surface flooring, per floor zone and floorplan
Plush carpeting, per plan
Smart thermostat
Exterior
3,000 PSI post-tension foundation
30-year dimensional shingles
Designer-coordinated exterior color combinations
Energy Efficiency
Energy efficient HVAC system
Energy-efficient water heater
High performance, multi layer Low-E insulated windows
Similar homes in nearby communities
