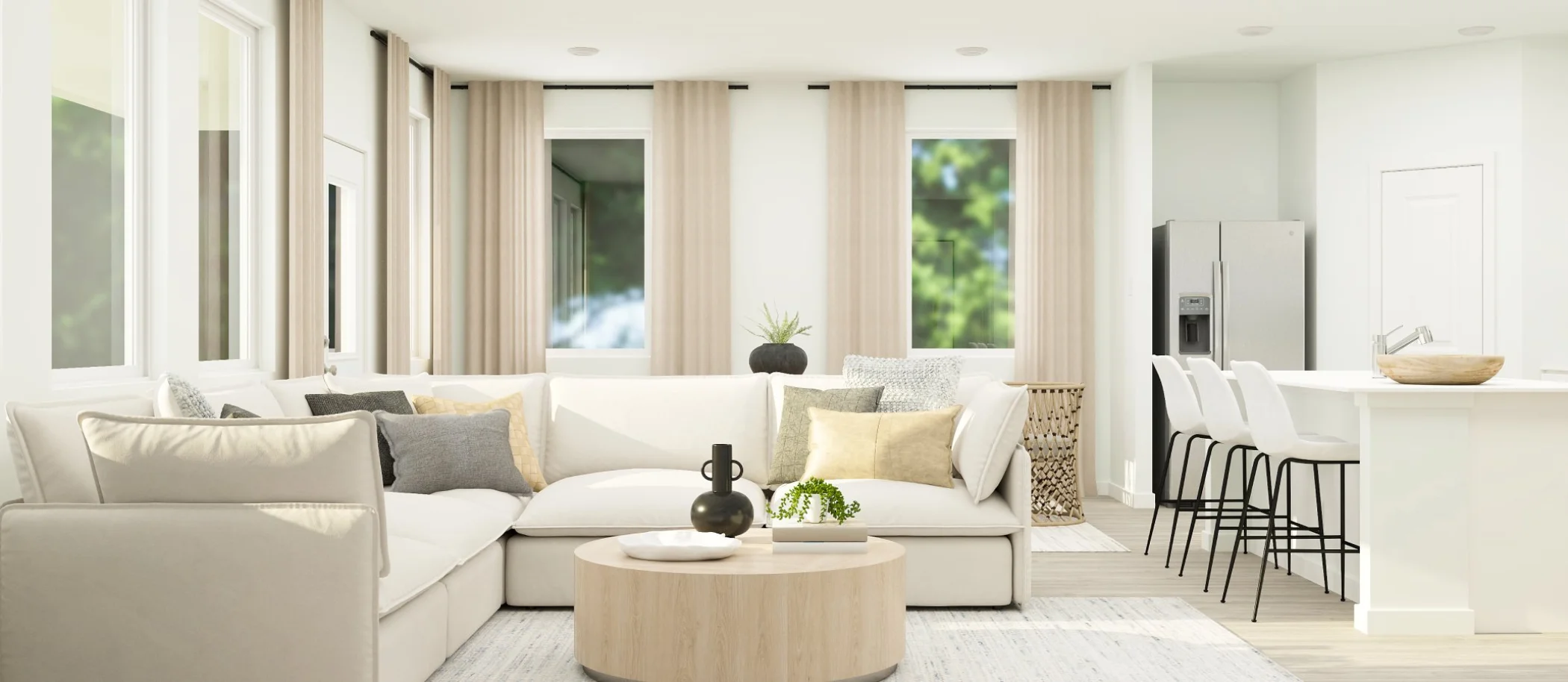3,244
Square ft.
5
Beds
4
Baths
2
Car Garage
Coming Soon
This two-story home features a Next Gen® suite with a separate entrance, living space, bedroom and bathroom, ideal for multigenerational households or residents needing extra privacy. On the first floor, an open layout shared between the kitchen, nook and family room offers convenient access to the covered patio, making entertaining easy. The luxe owner's suite is tucked into a private rear corner and has an en-suite bathroom and walk-in closet, with another bedroom near the front of the home. Two additional bedrooms share the second floor with a versatile game room.
Prices and features may vary and are subject to change. Photos are for illustrative purposes only.
Legal disclaimers
Available Exteriors
Floorplan
Plan your visit
Schedule a tour
Find a time that works for you
Let us help you find your dream home
Message us
Fill out the form with any questions or inquiries.
You can also talk with a consultant today from 9:00 am to 6:00 pm CT.
Everything’s included with this home
This home comes with some of the most desired features included at no extra cost.
Kitchen
A stainless steel sink matches the appliances and is easy to clean
Designer-selected kitchen cabinetry
Stylish and durable quartz countertops
Interior
Luxury vinyl plank flooring
Plush carpeting, per plan
Smart thermostat
Exterior
Covered patio
Designer-coordinated exterior color combinations
Finished garage with sheet rock and paint
Energy Efficiency
Energy efficient HVAC system
Energy-efficient water heater
High performance, multi layer Low-E insulated windows
Classic Collection at
The Grand Prairie
Open today from 10:00 to 7:00
The Classic Collection brings new single-family homes to The Grand Prairie masterplan in Hockley, TX. The community features an onsite rec center and proximity to major highways including Highway 290 providing convenient commutes and travel. Eligible students will attend schools within the growing Waller Independent School District, and residents enjoy access to the best of local shopping, dining and more at the Houston Outlet Mall.
Approximate HOA fees • $100
Approximate tax rate • 3.31%
Buyer resources
Other homes in
Classic Collection
Similar homes in nearby communities
