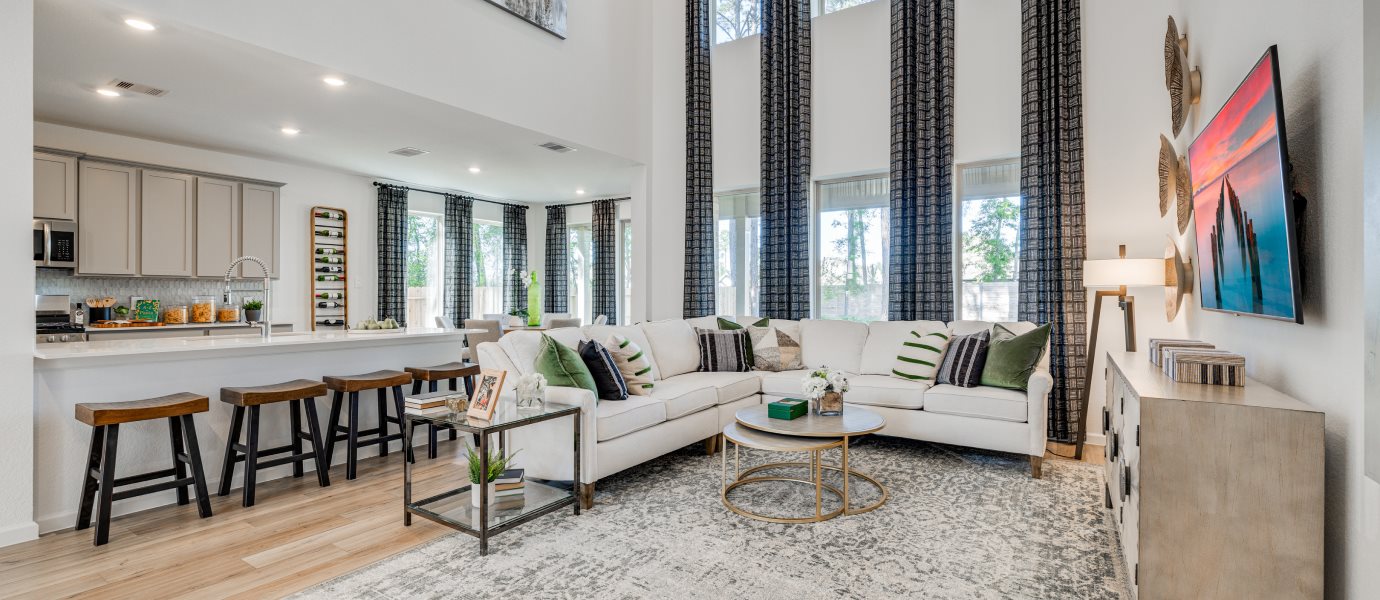2,795
Square ft.
4
Beds
3
Baths
1
Half baths
2
Car Garage
$390,990
Starting Price
The first level of this two-story home is host to a generous open floorplan shared between the family room, kitchen and dining area, with access to a covered patio. A versatile study is situated at the front of the home off the foyer. The owner’s suite can be found at the back of the home, which is made up of a restful bedroom, en-suite bathroom and generous walk-in closet. Three secondary bedrooms surround a game room on the home’s second floor.
Prices and features may vary and are subject to change. Photos are for illustrative purposes only.
Legal disclaimers
Exterior
Exterior A
This stylish exterior features brick accents, a gable roofline and covered entryway
Floorplan
Plan your visit
Schedule a tour
Find a time that works for you
Message us
Fill out the form with any questions or inquiries.
You can also talk with a consultant today from 9:00 am to 6:00 pm CT.
Included in this home
Fairway Collection at
Emberly
Closed today
The Fairway Collection brings new single-family homes to the Emberly masterplan in charming Beasley, TX. Residents will enjoy access to ample green space and a lazy river for fun and recreation. With a prime location off US-59, the community provides convenient commutes and travel, along with proximity to nearby brand-name retailers including HEB, Walmart and Target. Plus, eligible students will attend desirable schools within Lamar Consolidated ISD.
Approximate HOA fees • $131.16
Approximate tax rate • 3.17%
Buyer resources
Other homes in
Fairway Collection
Similar homes in nearby communities
