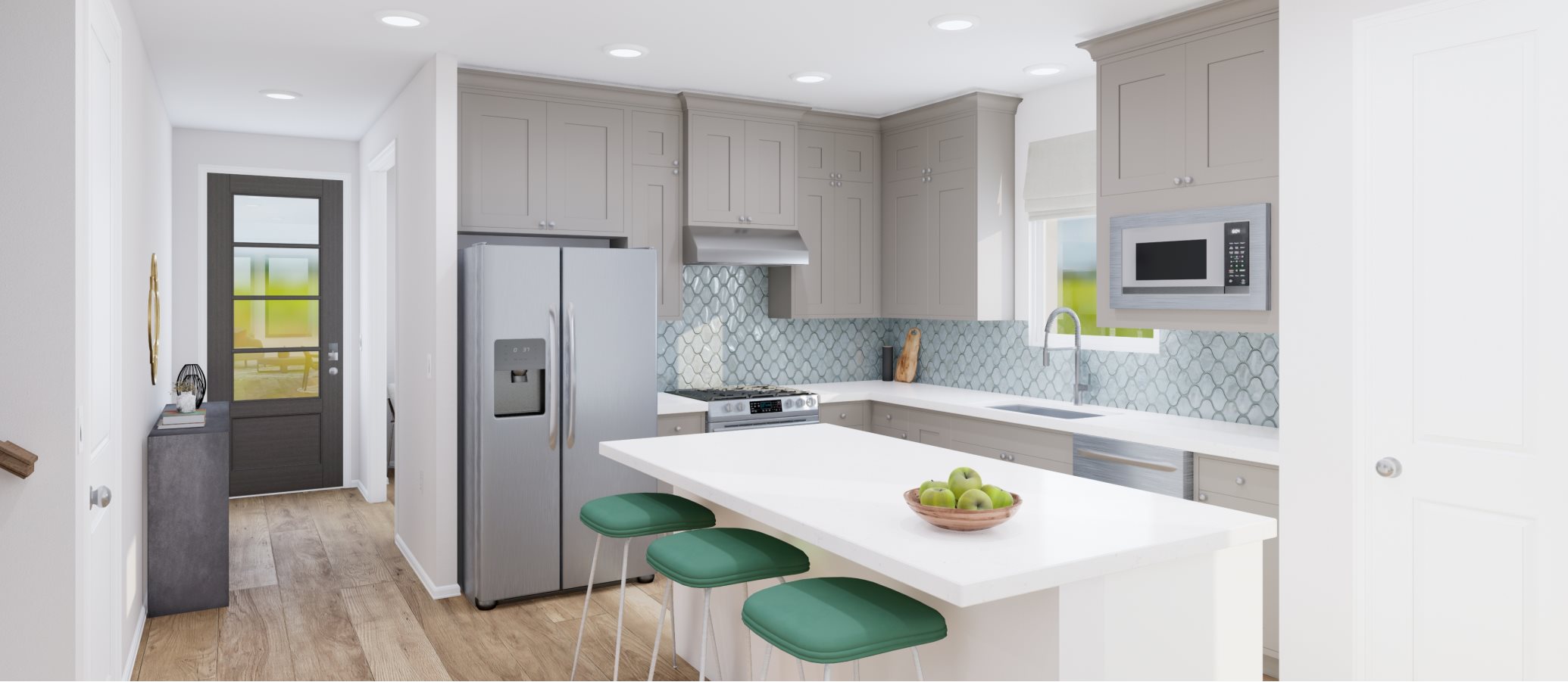2,539
Square ft.
3
Beds
2
Baths
1
Half baths
2
Car Garage
$370,990
Starting Price
This two-story home has a classic layout for families with the owner’s suite on one floor and the other bedrooms on another. Beside the front door is a study, while down the hall is the open concept living area with a back patio attached. The owner’s suite is tucked into a corner of the first floor with a full bedroom and walk-in closet. Upstairs are two additional bedrooms and a versatile game room.
Prices and features may vary and are subject to change. Photos are for illustrative purposes only.
Legal disclaimers
Available Exteriors
Floorplan
Plan your visit
Schedule a tour
Find a time that works for you
Let us help you find your dream home
Message us
Fill out the form with any questions or inquiries.
You can also talk with a consultant today from 9:00 am to 6:00 pm CT.
Included in this home
Bristol Collection at
Scotts Bend
Open today from 10:00 to 7:00
The Bristol Collection brings new single-family homes to the Scott’s Bend at Baytown Crossings masterplan in Baytown, TX. With a prime location near I-10, residents will enjoy simple commutes and travel, and the community is just minutes from the San Jacinto Mall. Plus, eligible students will attend desirable Goose Creek ISD schools.
Approximate HOA fees • $141.66
Approximate tax rate • 3.3%
Buyer resources
Other homes in
Bristol Collection
Similar homes in nearby communities
