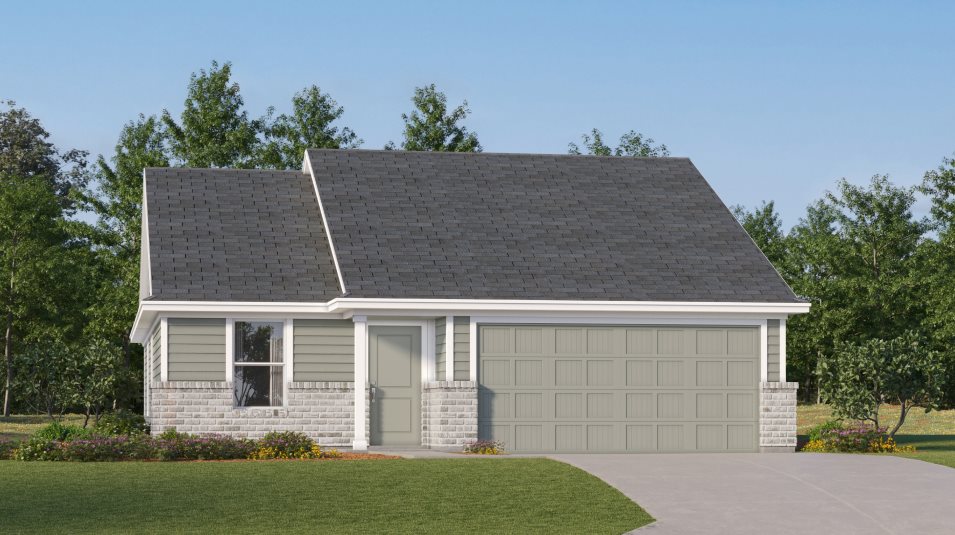Move-in ready
$254,319
3 bd • 2 ba • 2 Car Garage • 1,269 ft²
3209 Tarpan Court, Providence Village, TX
This new home is conveniently laid out on a single floor for maximum comfort and convenience. At its heart stands an open-concept layout connecting a spacious family room, a multi-functional kitchen and lovely dining area. The owner’s suite is situated in a private corner and comes complete with an adjoining bathroom, while the two secondary bedrooms are located near the foyer.
Prices, dimensions and features may vary and are subject to change. Photos are for illustrative purposes only.
Legal disclaimersHear from our customers
Everything included in this home
Schedule a tour
Find a time that works for you
Owning a home can help you build equity, offers tax deductions and fixed monthly payments, and gives you a sense of permanence. When you rent, your lease sets the price, your place isn’t really yours, and there are no tax benefits or financial freedom. There are many benefits to owning a home that you can’t get with renting.
Watermill Collection at
Foree Ranch
Open today from 10:00 to 7:00
The Watermill Collection offers new single-family homes for sale at the Foree Ranch masterplan in Providence Village, TX. Each floorplan is situated on large homesites to provide ample opportunities for outdoor fun. This community features private onsite amenities and a location convenient to major highways, bringing residents within easy reach of shopping, dining and entertainment options.
Approximate HOA fees • $50
Approximate tax rate • 1.97%
Approximate special assessment fees • $1,232
