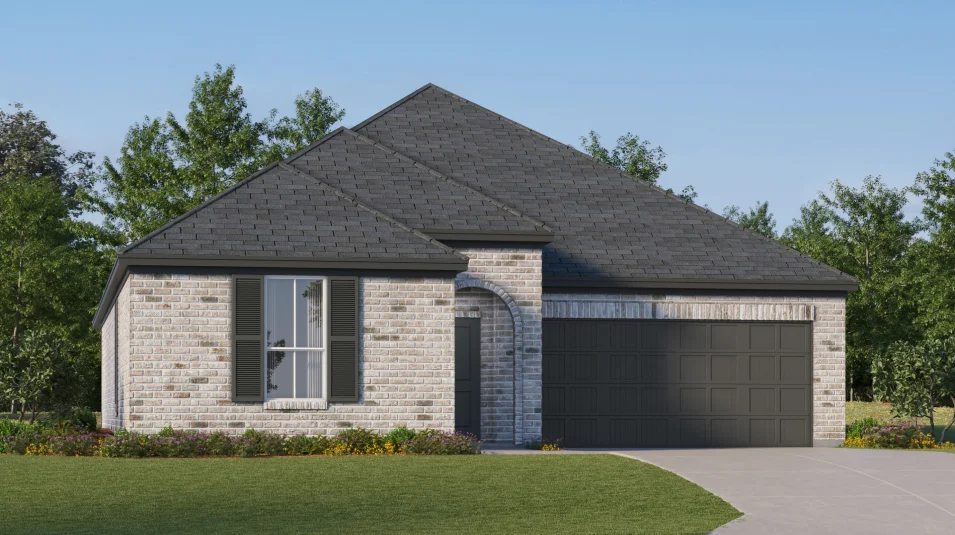Under construction
$371,999
4 bd • 2 ba • 2 Car Garage • 1,902 ft²
10009 Warlander Drive, Providence Village, TX
This single-story home shares an open layout between the kitchen, nook and family room for easy entertaining, along with access to the covered patio for year-round outdoor lounging. A luxe owner's suite is at the back of the home and comes complete with an en-suite bathroom and walk-in closet, while three secondary bedrooms are near the front of the home, ideal for household members and overnight guests.
Prices, dimensions and features may vary and are subject to change. Photos are for illustrative purposes only.
Legal disclaimersHear from our customers
Everything included in this home
Schedule a tour
Find a time that works for you
Owning a home can help you build equity, offers tax deductions and fixed monthly payments, and gives you a sense of permanence. When you rent, your lease sets the price, your place isn’t really yours, and there are no tax benefits or financial freedom. There are many benefits to owning a home that you can’t get with renting.
Classic Collection at
Foree Ranch
Open today from 12:00 to 7:00
The Classic Collection offers new single-family homes to the Foree Ranch masterplan in Providence Village, TX. Each floorplan is situated on large homesites to provide ample opportunities for outdoor fun. This community features private onsite amenities and a location convenient to major highways, bringing residents within easy reach of shopping, dining and entertainment options.
Approximate HOA fees • $100
Approximate tax rate • 1.97%
Approximate special assessment fees • $1,417
