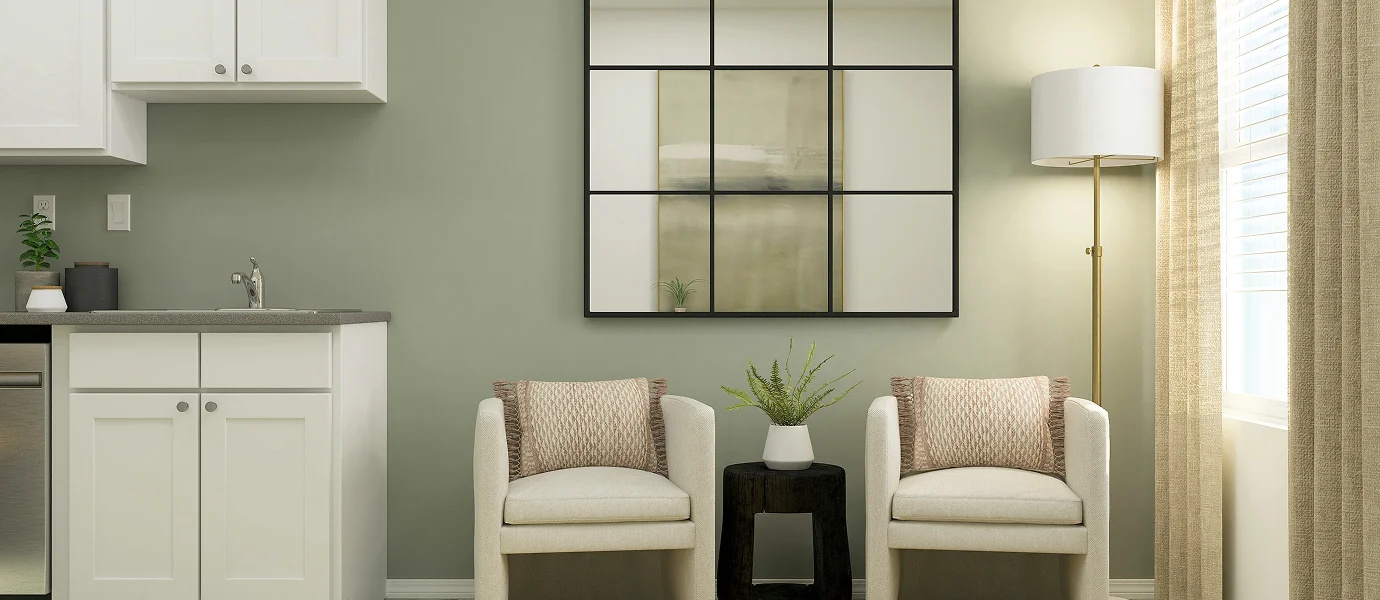661
Square ft.
1
Beds
2
Baths
$169,999
Starting Price
The first level of this two-story home is host to an open floorplan shared between the kitchen and living room, helping to maximize the footprint of the home. The owner’s suite is situated at the back of the home, complete with an en-suite bathroom. Upstairs, a versatile loft provides additional shared living space with another bathroom.
Prices and features may vary and are subject to change. Photos are for illustrative purposes only.
Legal disclaimers
Exterior
Exterior A
A traditional-inspired exterior with an open gable roofline, horizontal siding and a columned front porch
Floorplan
Plan your visit
Schedule a tour
Find a time that works for you
Let us help you find your dream home
Message us
Fill out the form with any questions or inquiries.
You can also talk with a consultant today from 10:00 am to 5:00 pm CT.
Included in this home
Dream at
Tillage Farms
Open today from 10:00 to 7:00
The Dream Collection brings new single-family homes to the Tillage Farms masterplan in Princeton, TX. The community features fantastic onsite amenities, including a relaxing swimming pool, basketball court and more, and residents receive a Battery Backup included with Base Power REP election upon selection. This charming Dallas suburb boasts proximity to major roadways and thoroughfares, helping to simplify everyday travel and commutes. Homeowners will enjoy convenient access to the best of local shopping and dining in either downtown McKinney or at the Allen Outlets.
Approximate HOA fees • $41.25
Approximate tax rate • 2.49%
