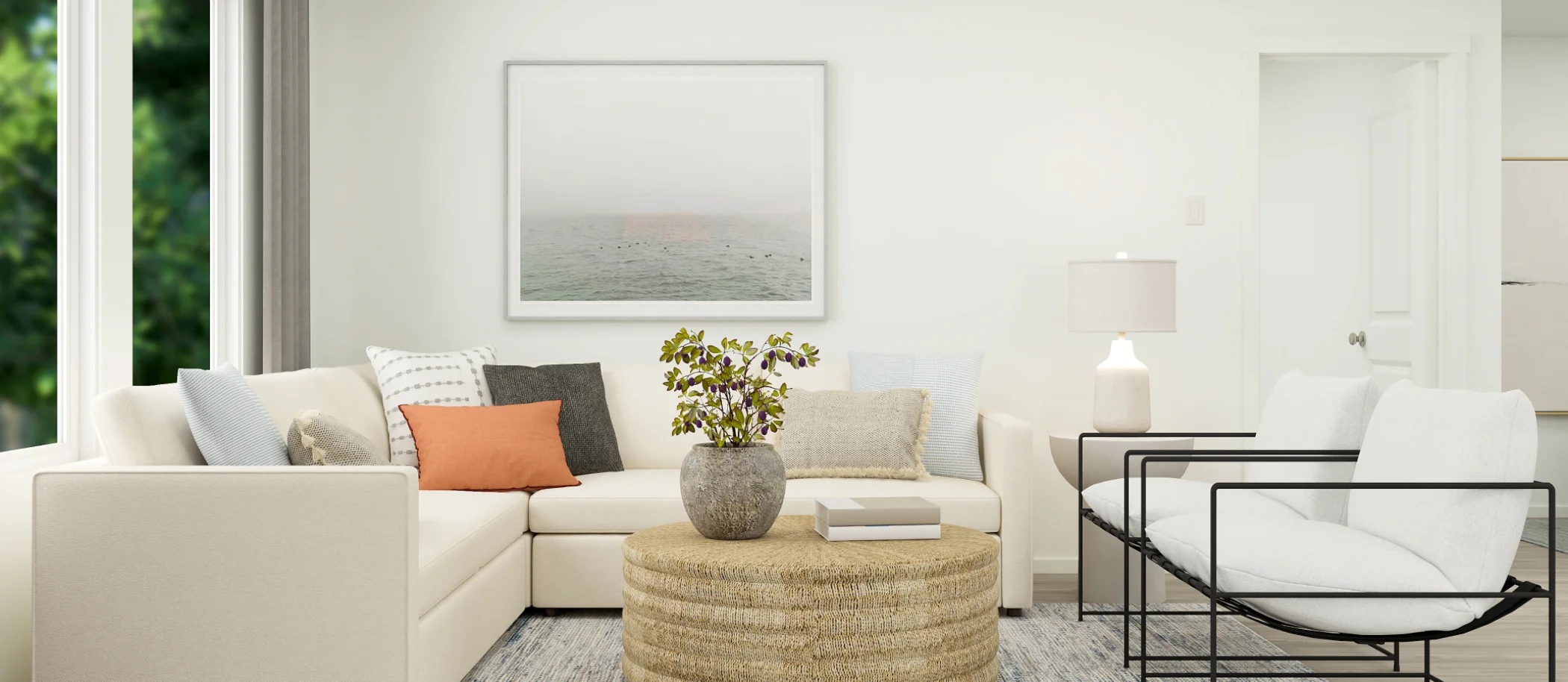1,776
Square ft.
4
Beds
2
Baths
2
Car Garage
$286,999
Starting Price
This single-level home showcases a spacious open floorplan shared between the kitchen, dining area and family room for easy entertaining. An owner’s suite enjoys a private location in a rear corner of the home, complemented by an en-suite bathroom and walk-in closet. There are three secondary bedrooms at the front of the home, which are comfortable spaces for household members and overnight guests.
Prices and features may vary and are subject to change. Photos are for illustrative purposes only.
Legal disclaimers
Available Exteriors
Floorplan
Let us help you find your dream home
Message us
Everything’s included with this home
This home comes with some of the most desired features included at no extra cost.
Kitchen
Designer-selected cabinetry in the kitchen provides style and convenience
Kitchen sink is complemented by a Moen® Chateau® faucet
Microwave
Interior
Sherwin-Williams® low-VOC paint
Shaw® luxury vinyl plank flooring throughout first floor common areas & all wet areas
Plush wall-to-wall carpeting in all bedrooms and second floor common areas
Exterior
Low-maintenance vinyl windows
Post-tension foundation
Fence in rear yard for privacy
Energy Efficiency
16-SEER air-conditioning system
Natural gas heating system
50-gallon gas water heater
Similar homes in nearby communities
