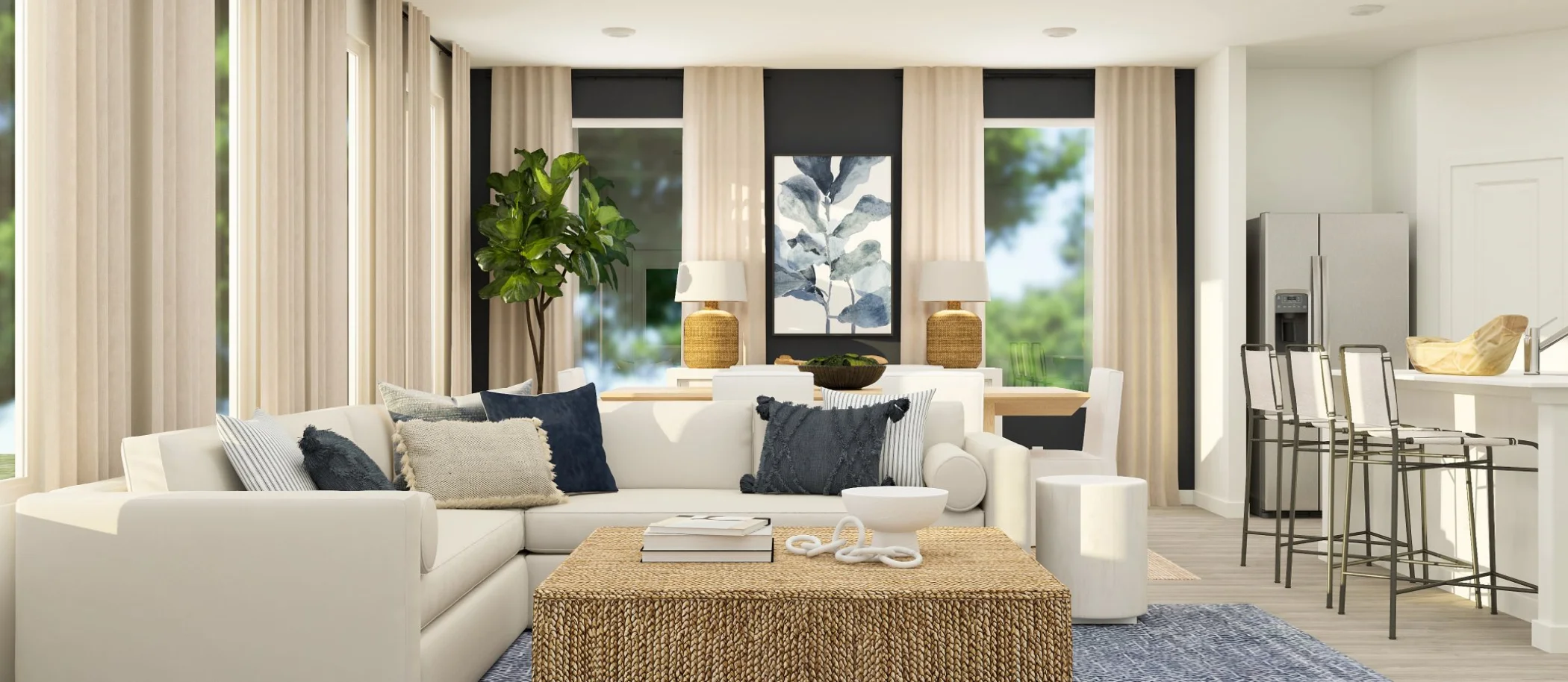1,902
Square ft.
4
Beds
2
Baths
$363,999
Starting Price
This single-story home shares an open layout between the kitchen, nook and family room for easy entertaining, along with access to the covered patio for year-round outdoor lounging. A luxe owner's suite is at the back of the home and comes complete with an en-suite bathroom and walk-in closet, while three secondary bedrooms are near the front of the home, ideal for household members and overnight guests.
Prices and features may vary and are subject to change. Photos are for illustrative purposes only.
Legal disclaimers
Available Exteriors
Floorplan
Let us help you find your dream home
Message us
Everything’s included with this home
This home comes with some of the most desired features included at no extra cost.
Kitchen
Brand-new stainless steel appliances, including a gas stove
Sleek and durable quartz or granite countertops
Stainless steel sink with a chrome pullout spray
Interior
9' ceilings on first floor
Sherwin-Williams® low-VOC paint
Stylish two-panel square top interior doors
Exterior
Full sod and irrigation
PEX plumbing system
R-38 insulation at attic
Connectivity
Honeywell Home T6 Pro Z-Wave - smart thermostat
Legard Media Panel
Similar homes in nearby communities
