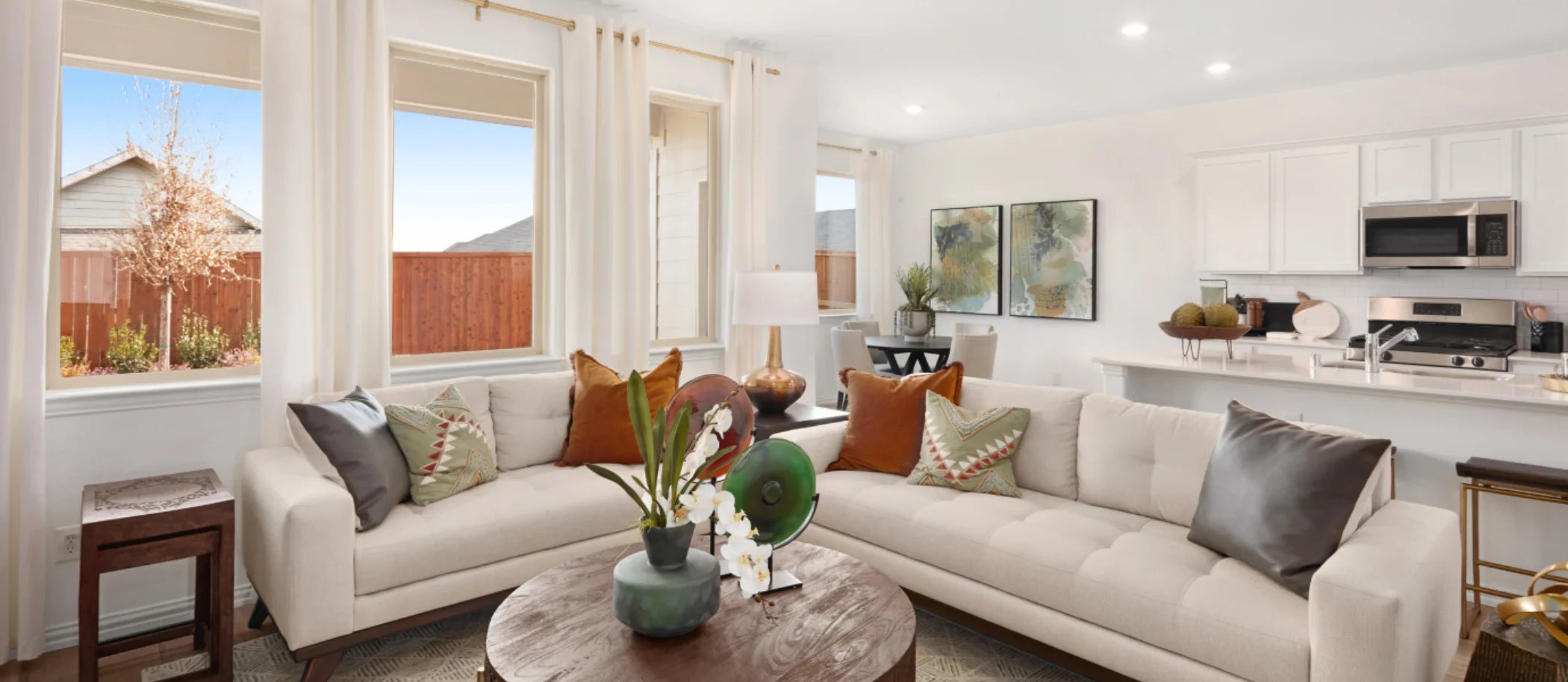1,838
Square ft.
4
Beds
2
Baths
2
Car Garage
$321,999
Starting Price
This new single-story home features a smart layout that is perfect for growing families. There are four bedrooms, including the owner’s suite with a private bathroom and walk-in closet. The open-concept main living area includes a modern kitchen, dining room and family room. A covered patio is the ideal spot for sunrise coffee and starlight suppers.
Prices and features may vary and are subject to change. Photos are for illustrative purposes only.
Legal disclaimers
Available Exteriors
Floorplan
Plan your visit
Schedule a tour
Find a time that works for you
Let us help you find your dream home
Message us
Fill out the form with any questions or inquiries.
You can also talk with a consultant today from 9:00 am to 5:00 pm CT.
Everything’s included with this home
This home comes with some of the most desired features included at no extra cost.
Kitchen
Gas stove
Sleek and durable quartz or granite countertops
Stainless steel sink with a chrome pullout spray
Interior
9' ceilings on first floor
Sherwin-Williams® low-VOC paint
Stylish two-panel square top interior doors
The Community
Azle Grove
Open today from 10:00 to 7:00
Azle Grove is a community of new single-family homes for sale in Azle, TX. Located just two miles from Highway 199, residents have easy access to nearby attractions such as Azle Park and Eagle Mountain Lake. Plus, downtown Fort Worth is only 30 minutes away for shopping, dining and entertainment. The community is within the respected Azle ISD and all the local schools are within a 3-mile radius.
Approximate HOA fees • $33.333
Approximate tax rate • 2.22%
Buyer resources
Other homes in
Azle Grove
Similar homes in nearby communities
