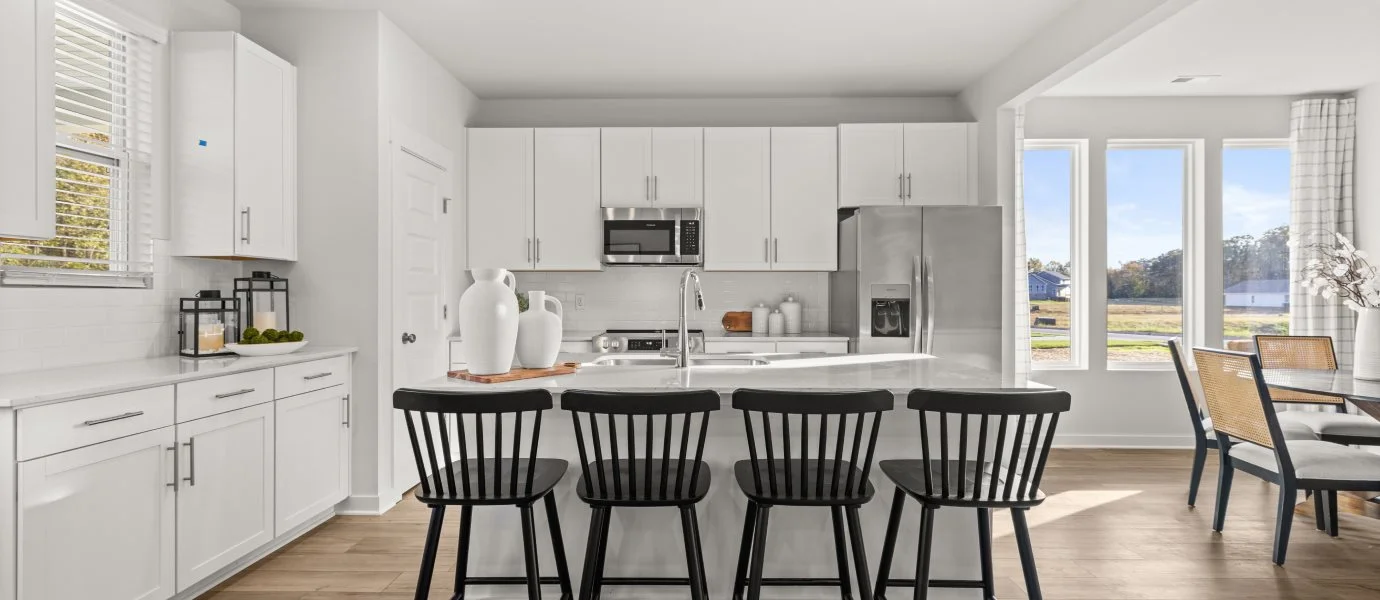2,476
Square ft.
4
Beds
3
Baths
$438,990
Starting Price
The heart of this two-story home is the open family room, kitchen and dining room on the first level. The first floor is also host to a convenient office and a bedroom perfect for overnight guests. Upstairs, three more bedrooms and a loft offer extra living space on the second floor.
Prices and features may vary and are subject to change. Photos are for illustrative purposes only.
Legal disclaimers
Available Exteriors
Floorplan
Let us help you find your dream home
Message us
Everything’s included with this home
This home comes with some of the most desired features included at no extra cost.
Kitchen
Quartz countertops with eased edge
Flush mounted LED lights
Waterline for ice maker
Interior
Shaw® hard surface plank flooring in foyer, kitchen, family room, breakfast nook, powder room, and dining room (per plan)
9' smooth finish ceiling on first floor
Hard surface tile in all secondary baths, and laundry room
Exterior
Brick and stone features on front elevations (per plan)
Fully sodded grass yards: front, and sides
Landscape package professionally designed for your homesite
Connectivity
CAT6A wiring (in select locations)
Legrand® On-Q® 30" RF Transparent Structured Media®
Schlage® Smart Lock
Similar homes in nearby communities
