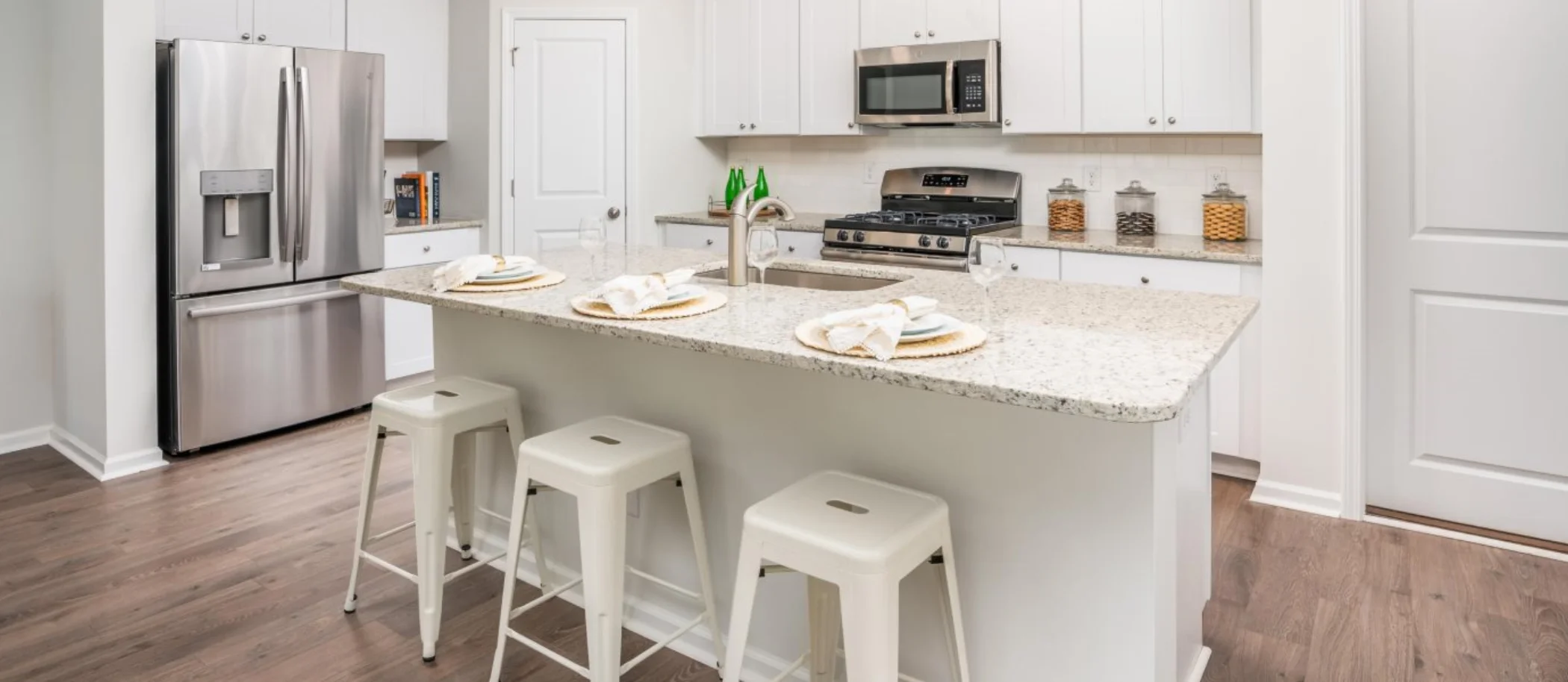1,853
Square ft.
4
Beds
2
Baths
1
Half baths
2
Car Garage
$334,000
Starting Price
This new two-story home design combines style and convenience. The first floor features an open floorplan connecting the family room, dining room and kitchen, which has a large center island. A patio enhances outdoor enjoyment. Upstairs are a centrally situated loft, three secondary bedrooms and an owner’s suite with a luxe bathroom and a large walk-in closet.
Prices and features may vary and are subject to change. Photos are for illustrative purposes only.
Legal disclaimers
Available Exteriors
Floorplan
Let us help you find your dream home
Message us
Fill out the form with any questions or inquiries.
You can also talk with a consultant today from 8:00 am to 6:00 pm ET.
Included in this home
American Dream Series 30s at
The Preserve
Open today from 10:00 to 6:00
American Dream Series 30s is a collection of new single-family homes coming soon to The Preserve masterplan in Hardeeville, SC. Homeowners will have access to a sparkling swimming pool, an onsite pond and winding trails perfect for a morning jog. The community is minutes from all the shopping and dining options Hardeeville has to offer. For a day of recreational fun, residents are a short drive away to historic Savannah, The Golf Club at Hilton Head Lakes and the beautiful beaches of Hilton Head Island.
Approximate HOA fees • $170.67
Approximate tax rate • 1.08%
Buyer resources
Other homes in
American Dream Series 30s
Similar homes in nearby communities
