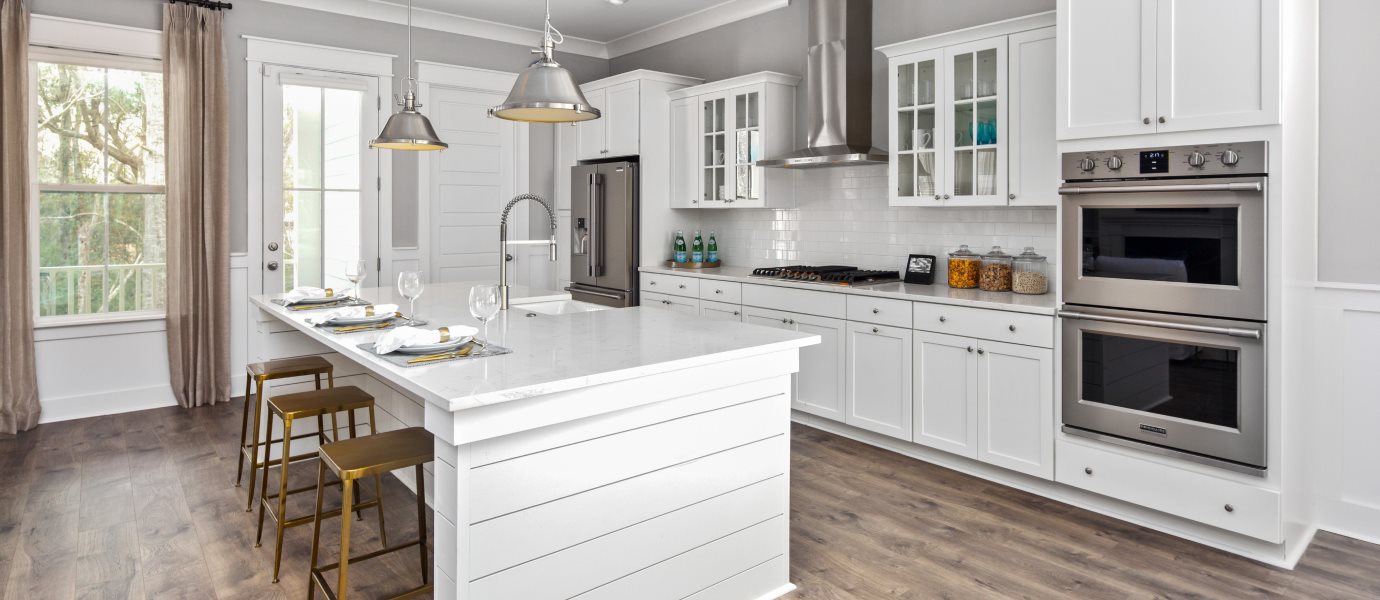3,245
Square ft.
5
Beds
4
Baths
1
Half baths
2
Car Garage
$463,600
Starting Price
This two-story home is the largest plan in the collection and features a wraparound porch, plus a covered rear patio for outdoor living. On the first floor is an open dining room, kitchen and family room, along with the owner’s suite. Upstairs is a loft surrounded by four bedrooms. A two-car detached garage completes the home.
Prices and features may vary and are subject to change. Photos are for illustrative purposes only.
Legal disclaimers
Available Exteriors
Floorplan
Plan your visit
Schedule a tour
Find a time that works for you
Let us help you find your dream home
Message us
Fill out the form with any questions or inquiries.
You can also talk with a consultant today from 8:00 am to 6:00 pm ET.
Included in this home
Row Collection at
Heron's Walk at Summers Corner
Open today from 10:00 to 6:00
The Row Collection offers new single-family homes for sale in Heron’s Walk at Summers Corner, a master-planned community in Summerville, SC. Winner of the “Best Masterplan Community” PRISM award in 2023, Summers Corner features a pool, playground, parks, walking trails, ponds and lakes for residents of all ages to enjoy. Dorchester School District 2 is inside the community and Summers Corner Performing Arts Center is nearby, making this an ideal place for growing households. Summerville is a few minutes away for shopping, dining and entertainment, along with Azalea Park for recreational activities like tennis and hiking.
Approximate HOA fees • $133.33
Approximate tax rate • 0.71%
Approximate special assessment fees • $885
Buyer resources
Other homes in
Row Collection
Similar homes in nearby communities
