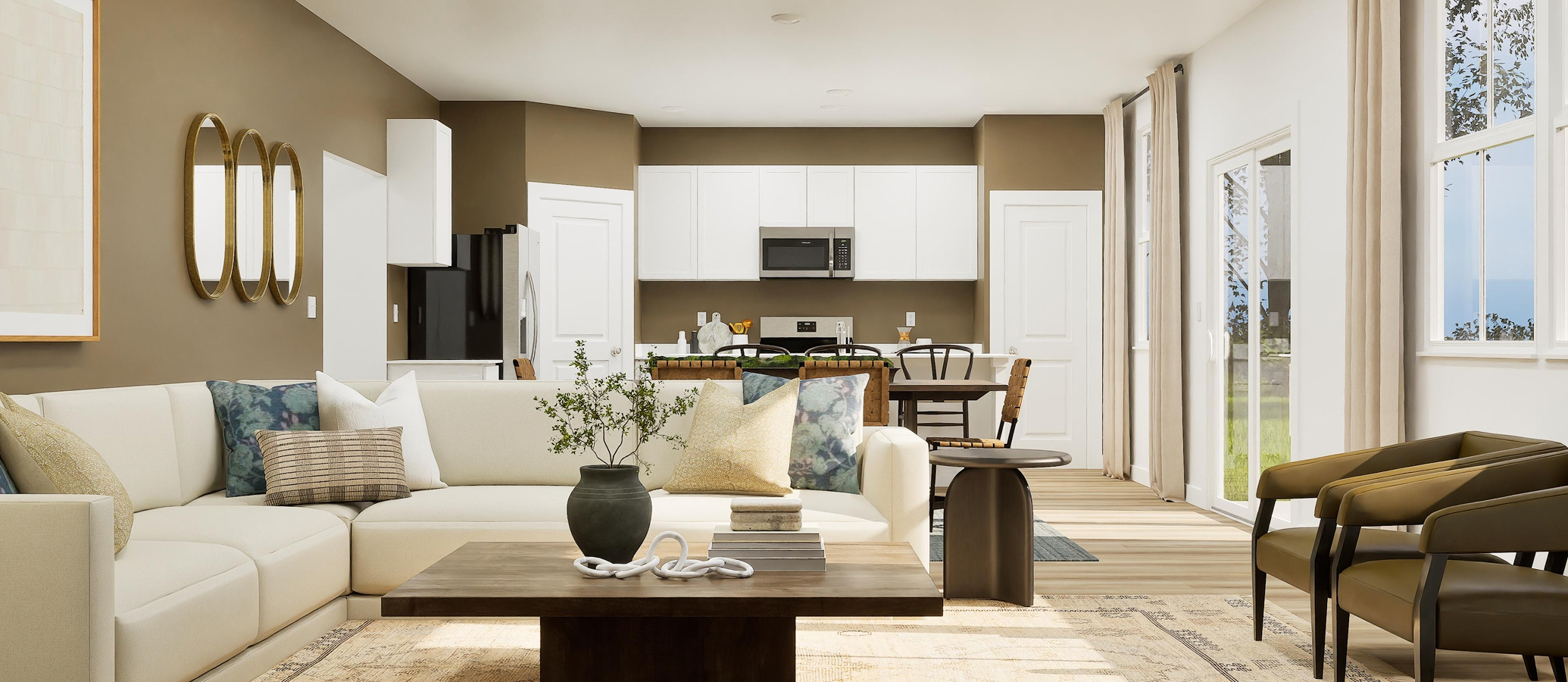2,176
Square ft.
4
Beds
2
Baths
1
Half baths
2
Car Garage
$356,000
Starting Price
Presenting two stories of versatile living space, this new single-family home is an elevated take on a classic design. At the heart of the home is an airy Great Room with direct access to the chef-ready kitchen, a large dining room and a rear patio, perfect for seamless transitions between spaces. On the same level is a study ideal as a home office. Residing upstairs are all four bedrooms to provide peaceful retreats, plus a versatile loft for shared enjoyment.
Prices and features may vary and are subject to change. Photos are for illustrative purposes only.
Legal disclaimers
Available Exteriors
Floorplan
Let us help you find your dream home
Everything’s included with this home
This home comes with some of the most desired features included at no extra cost.
Kitchen
Center island with durable granite countertops in the kitchen
Brand-new stainless steel kitchen appliance package includes a gas range with griddle
Stainless steel convection microwave oven is framed by cabinetry with crown moulding and nickel hardware
Interior
Pre-wired for one (1) Cat5 data outlet
9' ceilings on first floor
8' ceilings on second floor
Exterior
Insulated fiberglass entry door
10'x12' patio
Low-maintenance vinyl windows
Energy Efficiency
Tankless water heater
14-SEER ground-mounted air conditioner
Smoke alarms, carbon monoxide detectors and interior fire sprinklers
Similar homes in nearby communities
