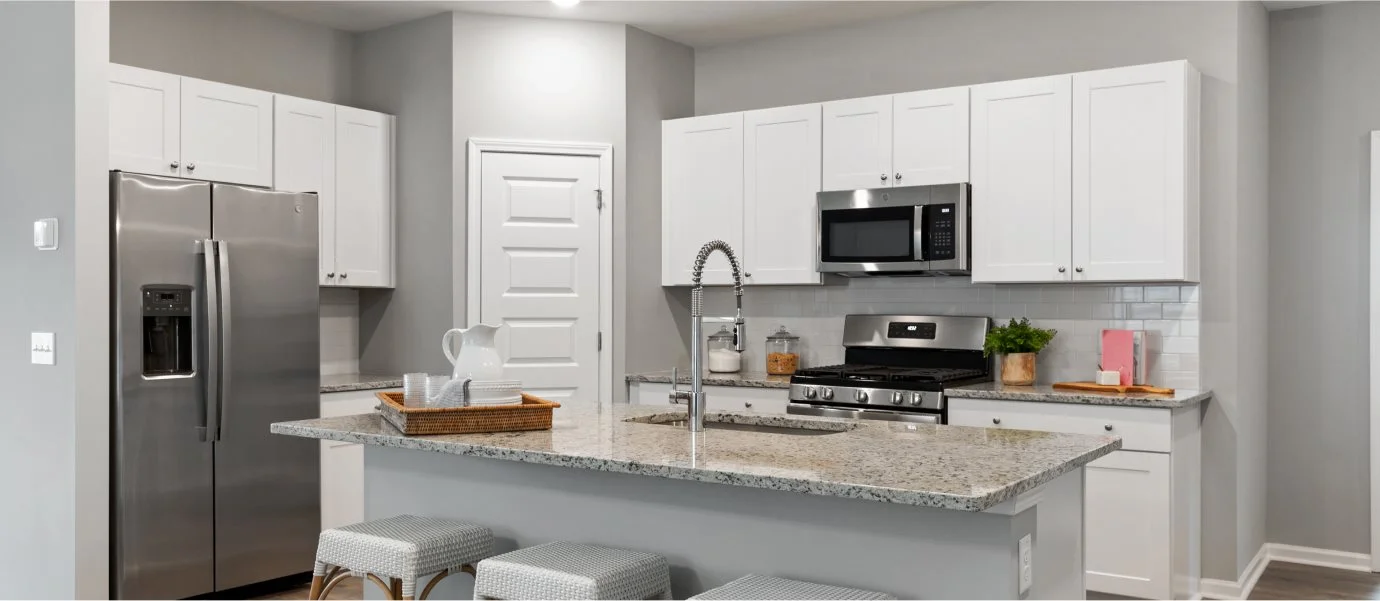1,779
Square ft.
4
Beds
2
Baths
2
Car Garage
$334,500
Starting Price
In this new single-story home, the foyer extends to an open living space in the kitchen, dining room and a family room with sliding doors leading to the patio. There are four bedrooms in total to provide family members with their own restful haven. The owner’s suite is comprised of a bedroom, attached bathroom and walk-in closet. Rounding out the home is a convenient two-car garage for versatile storage space.
Prices and features may vary and are subject to change. Photos are for illustrative purposes only.
Legal disclaimers
Available Exteriors
Floorplan
Plan your visit
Schedule a tour
Find a time that works for you
Let us help you find your dream home
Message us
Fill out the form with any questions or inquiries.
You can also talk with a consultant today from 8:00 am to 6:00 pm ET.
Everything’s included with this home
This home comes with some of the most desired features included at no extra cost.
Kitchen
Brand-new stainless steel appliances and designer-selected cabinetry lend efficiency to the kitchen
Granite countertops grace the kitchen and center island to add versatile space
Brand-new stainless steel appliances and designer-selected cabinetry lend efficiency to the kitchen
Interior
Durable vinyl plank flooring runs throughout the kitchen, dining room, family room and select parts of the home
Durable plank flooring runs throughout the kitchen, dining room, family room and select parts of the home
9' smooth finish ceiling on first floor
Exterior
Low-maintenance vinyl windows
2-panel fiberglass insulated front door with brushed nickel hardware
10'x12' patio
Energy Efficiency
Smart thermostat allows homeowners to control and adjust the indoor temperature with ease
Tankless water heater
Energy-efficient heating and central air conditioning systems with programmable thermostat (dual zone per plan)
American Dream Series at
Cypress Preserve
Open today from 10AM to 6PM
The American Dream Series is a collection of new homes coming soon to the Cypress Preserve masterplan in a future phase release. This community is set in the quaint southern town of Moncks Corner, SC, conveniently located off Cypress Gardens Road, near Highway 52. Proposed amenities for this community include a resort-style pool, open-air pavilion and a nautical pirate ship themed playground for the kids.
Approximate HOA fees • $66.67
Approximate tax rate • 0.65%
Buyer resources
Other homes in
American Dream Series
Similar homes in nearby communities
