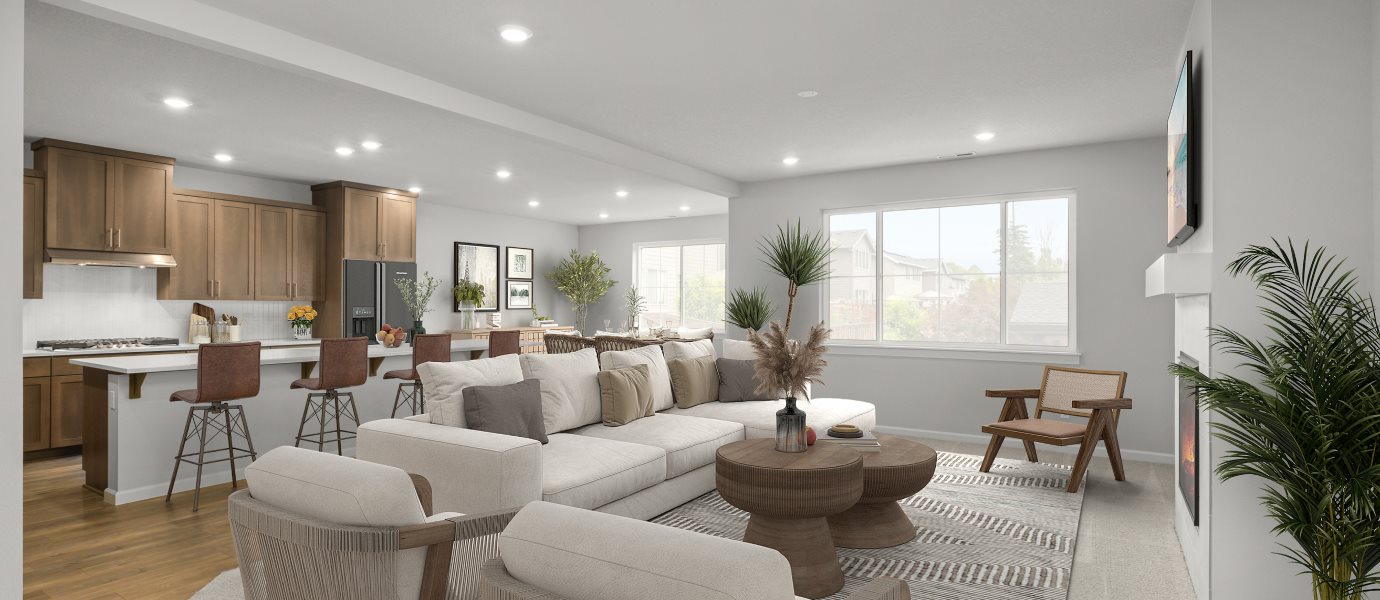2,479
Square ft.
4
Beds
2
Baths
1
Half baths
2
Bay Garage
$703,900
Starting Price
The first level of this two-story home is host to a spacious open floorplan shared between the kitchen, dining room and Great Room, offering access to the covered patio through sliding glass doors. All four bedrooms surround a versatile loft upstairs. Among the bedrooms is the restful owner’s suite, complemented by a spa-inspired en-suite bathroom and a generous walk-in closet.
Prices and features may vary and are subject to change. Photos are for illustrative purposes only.
Legal disclaimers
Exterior
Farmhouse
This farmhouse-style exterior features a gable peak over the garage and hipped rooftops, batten siding and a covered entryway
Floorplan
Plan your visit
Schedule a tour
Find a time that works for you
Message us
Fill out the form with any questions or inquiries.
You can also talk with a consultant today from 9:00 am to 5:30 pm PT.
Included in this home
The Community
Heights at Cooper Mountain
By appointment only today
Heights at Cooper Mountain is a community of new single-family homes situated in the highly desirable city of Beaverton, OR. The community is only 25 minutes to downtown Portland with easy access to Highway 26 and 217, major employers, a convenient network of community trails that connect to the regional trail system, nearby parks, popular eateries and premier shopping, offering a lifestyle like no other.
Approximate HOA fees • $40
Approximate tax rate • 1.08%
Buyer resources
Other homes in
Heights at Cooper Mountain
Similar homes in nearby communities
