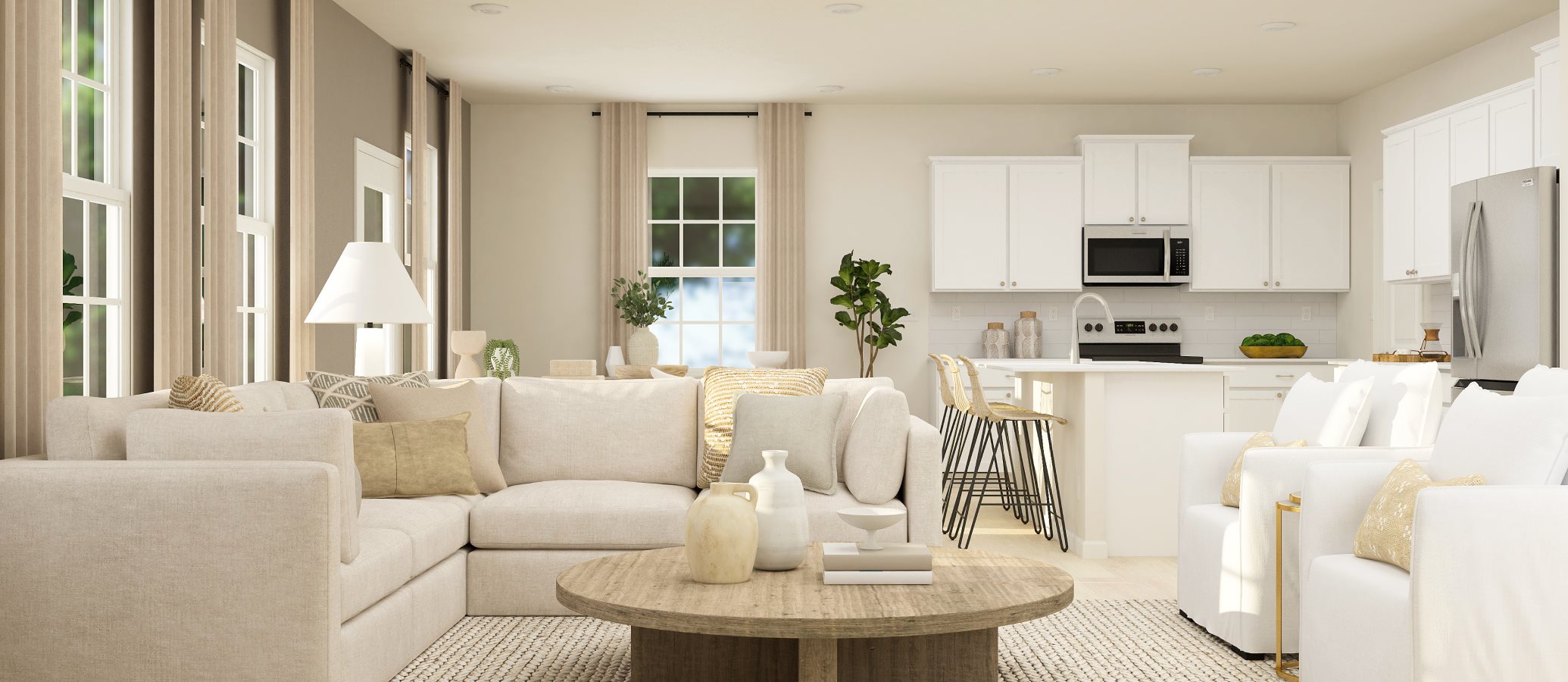2,016
Square ft.
3
Beds
2
Baths
1
Half baths
2
Car Garage
$393,999
Starting Price
At the heart of this new two-story home is a spacious, open-concept floorplan designed for shared living and entertaining. It includes a sprawling Great Room, a fully equipped kitchen with a center island and an adjacent breakfast nook, which extends further out into a desirable patio. Residing on the top floor is a versatile loft surrounded by two secondary bedrooms and a tranquil owner’s suite.
Prices and features may vary and are subject to change. Photos are for illustrative purposes only.
Legal disclaimers
Available Exteriors
Floorplan
Availability
Plan your visit
Schedule a tour
Find a time that works for you
Let us help you find your dream home
Message us
Fill out the form with any questions or inquiries.
You can also talk with a consultant today from 9:00 am to 6:00 pm ET.
Included in this home
Walk & Enclave at
Shannon Woods
Open today from 10:00 to 6:00
The Enclave & Walk Collection offers the largest single-family homes now selling in the Shannon Woods masterplan community, located in Maiden, NC. Private amenities include a community clubhouse with a swimming pool. The local area features schools for students living within the community ranging from preschool to grade 12. Nearby are Hickory and Charlotte where a bustling downtown and a plethora of restaurants and entertainment await. Just 30 miles away is Lake Norman State Park, home to the largest manmade lake in North Carolina.
Approximate monthly HOA fees • $86
Approximate tax rate • 0.48%
Buyer resources
Other homes in
Walk & Enclave
Similar homes in nearby communities
