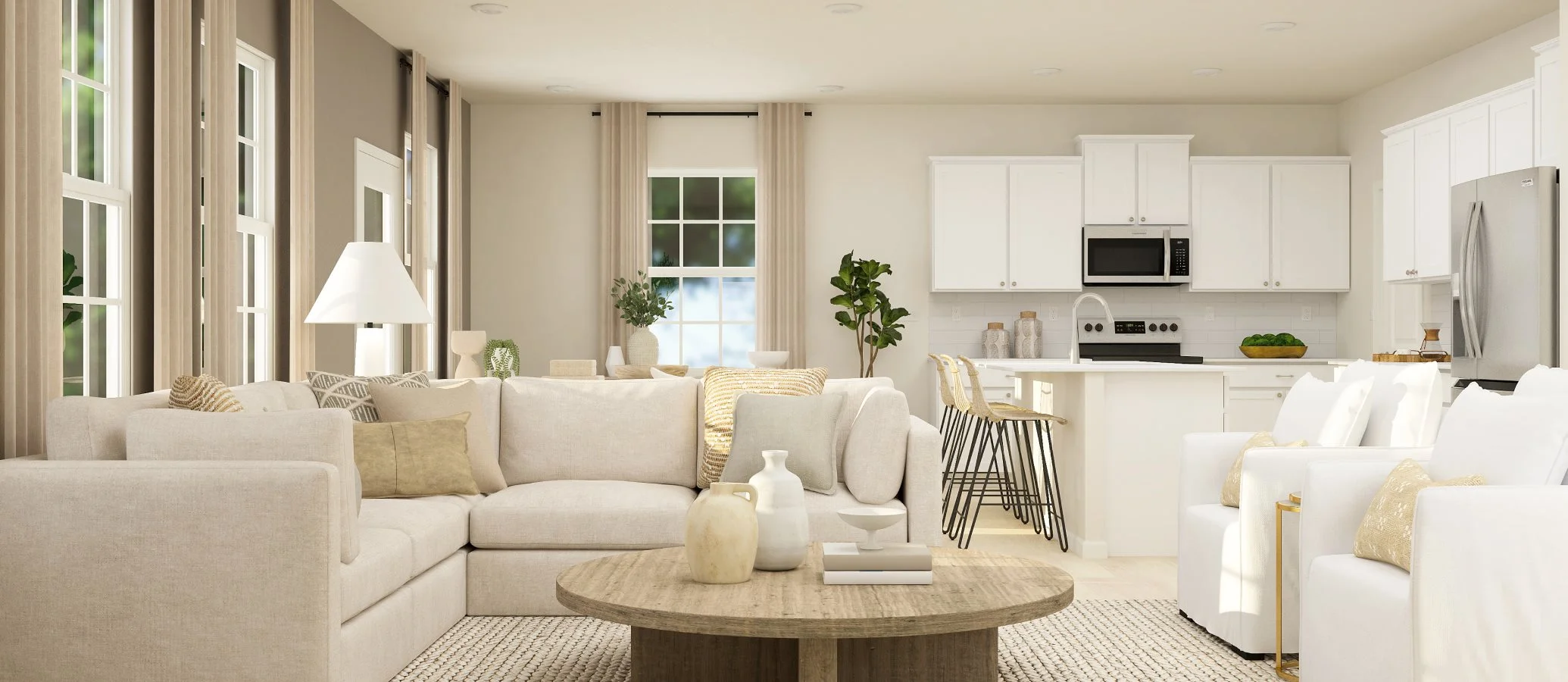2,076
Square ft.
3
Beds
2
Baths
1
Half baths
2
Car Garage
$419,999
Starting Price
At the heart of this new two-story home is a spacious, open-concept floorplan designed for shared living and entertaining. It includes a sprawling Great Room, a fully equipped kitchen with a center island and an adjacent breakfast nook, which extends further out into a desirable patio. Residing on the top floor is a versatile loft surrounded by two secondary bedrooms and a tranquil owner’s suite.
Prices and features may vary and are subject to change. Photos are for illustrative purposes only.
Legal disclaimers
Available Exteriors
Floorplan
Availability
Plan your visit
Schedule a tour
Find a time that works for you
Let us help you find your dream home
Message us
Fill out the form with any questions or inquiries.
You can also talk with a consultant today from 9:00 am to 6:00 pm ET.
Included in this home
Walk at
Redhawk
Open today from 10:00 to 6:00
Walk is a collection of new single-family homes designed for modern everyday living, coming soon to the Redhawk master-planned community in Cramerton, NC. Residents will enjoy resort-style living thanks to the endless selection of onsite amenities, including a state-of-the-art clubhouse, swimming pool and numerous sport courts for outdoor exercise and play. The area features nearby grocery stores, shops and popular sites like the Daniel Stowe Botanical Garden. Ideally located, Redhawk is within a short drive to downtown Belmont, Upstate Charlotte and Charlotte International Douglas Airport for major metropolitan attractions.
Approximate HOA fees • $121.67
Approximate tax rate • 1.03%
Buyer resources
Other homes in
Walk
Similar homes in nearby communities
