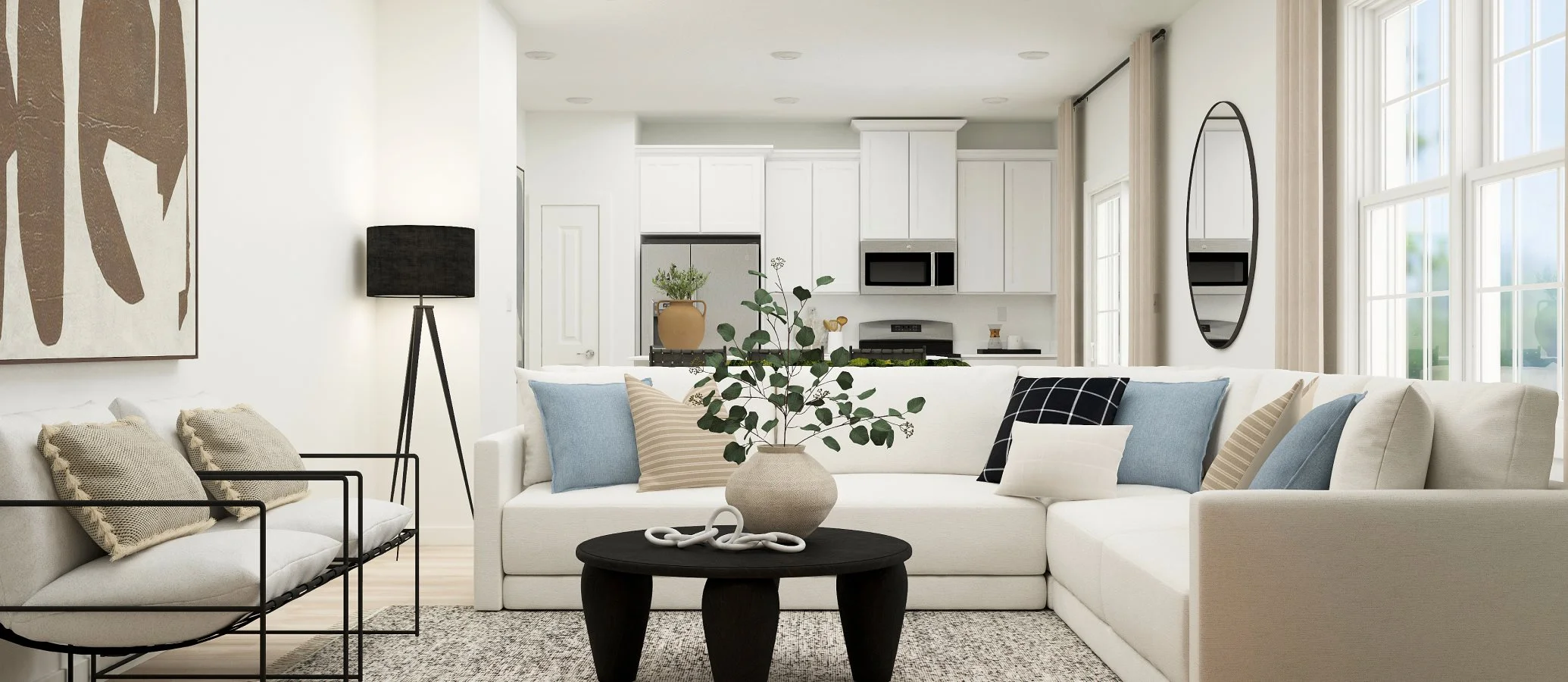1,993
Square ft.
4
Beds
2
Baths
1
Half baths
From the upper $400s
Starting Price
This new two-story home is host to a spacious and flexible open-concept floorplan on the first level that combines the kitchen, living and dining areas for seamless multitasking. All four bedrooms make up the second level, including the lavish owner’s suite with direct access to a private bathroom and walk-in closet. An included finished basement features a recreation room, perfect for entertaining or enjoying personal hobbies.
Prices and features may vary and are subject to change. Photos are for illustrative purposes only.
Legal disclaimers
Available Exteriors
Floorplan
Let us help you find your dream home
Message us
Everything’s included with this home
This home comes with some of the most desired features included at no extra cost.
Kitchen
Shaker-style cabinetry provides abundant storage room
Brand-new stainless steel kitchen appliance package includes a built-in microwave
Stainless steel gas range to assist with cooking projects of all sizes
Interior
5 ¼” baseboards
TV/data outlet in owner's suite and family room
Plush wall-to-wall carpeting in all bedrooms
Exterior
Designer-coordinated exterior color and roof combinations
Insulated fiberglass front door with glass
Automatic garage door opener with two remotes
Energy Efficiency
Highly-efficient cooling system
LED lighting
Low-E windows
