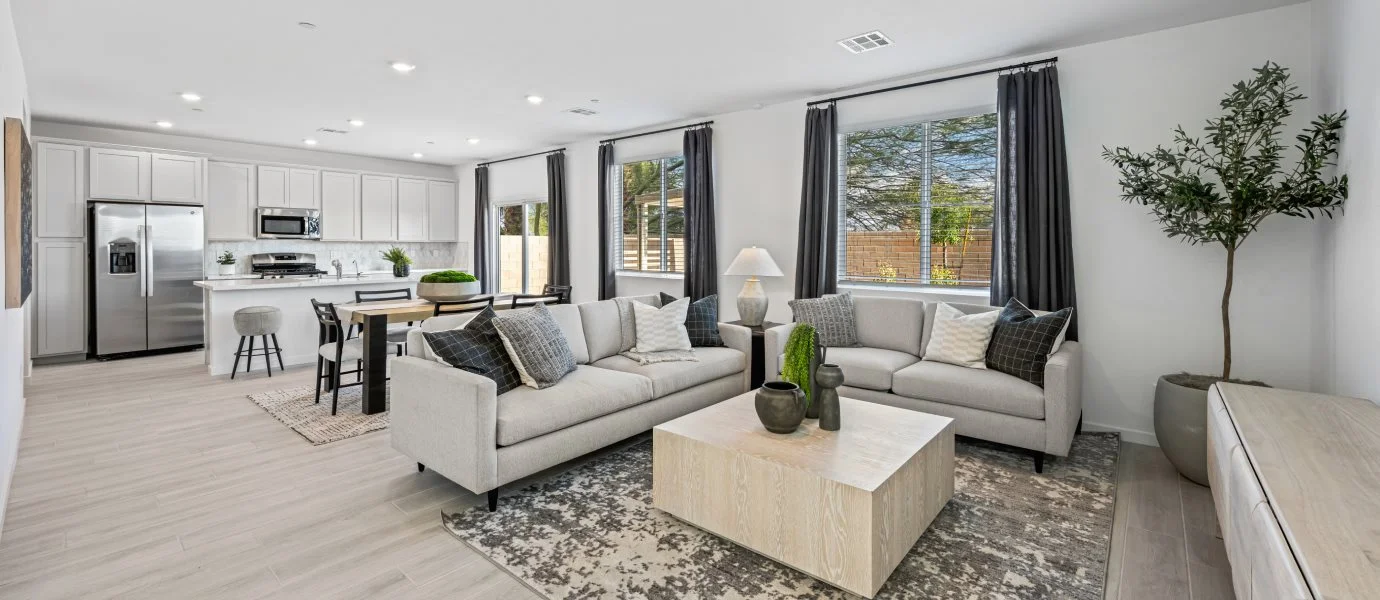2,918
Square ft.
4
Beds
3
Baths
$597,990
Starting Price
This Next Gen® home is designed for multigenerational households, featuring a private suite complete with a separate entrance, living area and bedroom. The first floor is host to a flexible open-concept floorplan that combines the kitchen, dining room and living room, helping to simplify everyday entertaining and multitasking. On the second floor, three bedrooms surround a versatile loft space, including the luxe owner’s suite with a private bathroom and walk-in closet.
Prices and features may vary and are subject to change. Photos are for illustrative purposes only.
Legal disclaimers
Message us
Fill out the form with any questions or inquiries.
You can also talk with a consultant today from 8:00 am to 6:00 pm PT.
Floorplan
Available Exteriors
Included in this home
The Community
Preston Terrace at Cadence
Preston Terrace at Cadence offers new single-family, two-story homes now selling in Henderson, NV. These spacious homes offer an opportunity for homeownership in an up-and-coming area of the Las Vegas Valley. The community will feature fantastic amenities, including an onsite park, fully-equipped playground, splash pad and more for enhanced living. Homeowners enjoy convenient proximity to entertainment along the Las Vegas Strip, the Cowabunga Bay water park, shopping, dining and much more.
Park
Picnic Area
Splash Park
Playground
BBQ Area
Buyer resources
Other homes in
Preston Terrace at Cadence
Similar homes in nearby communities
