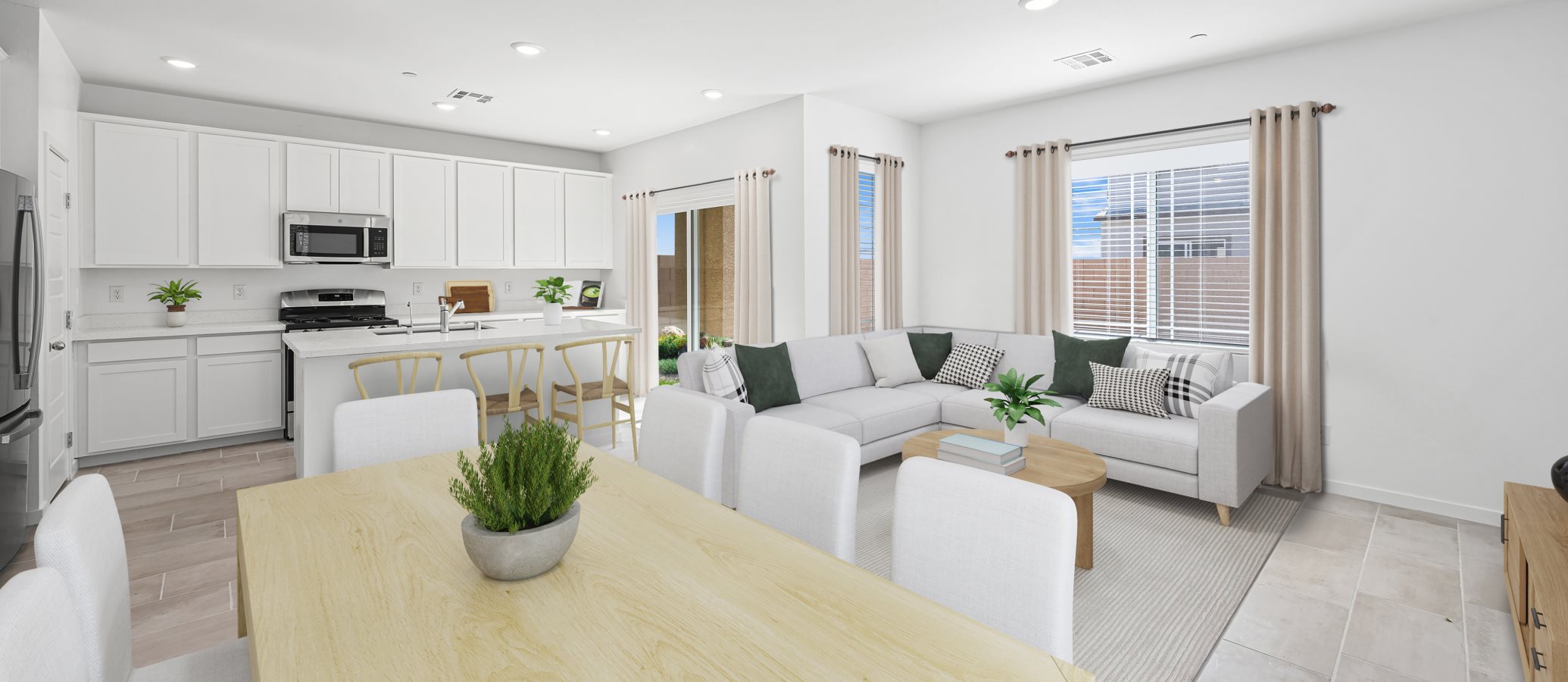1,536
Square ft.
3
Beds
2
Baths
1
Half baths
1
Car Garage
$419,990
Starting Price
This two-story home is ideal for families of any size and showcases an open floorplan on the first level, including a state-of-the-art kitchen, dining room and living room. A covered patio in the rear provides residents with the ability to enjoy the outdoors in personal style. Upstairs one can find two full-sized bathrooms and three bedrooms, which includes the luxe owner’s suite.
Prices and features may vary and are subject to change. Photos are for illustrative purposes only.
Legal disclaimers
Available Exteriors
Floorplan
Let us help you find your dream home
Message us
Fill out the form with any questions or inquiries.
You can also talk with a consultant today from 8:00 am to 6:00 pm PT.
Everything’s included with this home
This home comes with some of the most desired features included at no extra cost.
Kitchen
Stylish kitchen cabinetry
Stainless steel kitchen appliances including a refrigerator, dishwasher, microwave, and a free-standing gas range.
Sleek quartz countertops
Interior
Ceiling Fan Pre-wire: All Bedrooms and Living Spaces
Ceiling height is 9 ft
Closets: Single Pole and Shelf
Exterior
Pre-wire for Car Charger
One exterior coach light
Flatwork - Front Walks and Driveways
Energy Efficiency
Energy Efficient Windows
The Community
Carlton at Cadence
By appointment only today
Carlton at Cadence is a community offering brand-new single-family homes now selling in Henderson, NV. These single and two-story homes offer an opportunity for homeownership in an up-and-coming area of the Las Vegas Valley. Homeowners enjoy convenient proximity to entertainment along the Las Vegas Strip, the Cowabunga Bay water park, shopping, dining, plus all the amenities and access to life in Cadence.
Approximate monthly HOA fees • $126
Approximate tax rate • 1%
Buyer resources
Other homes in
Carlton at Cadence
Similar homes in nearby communities
