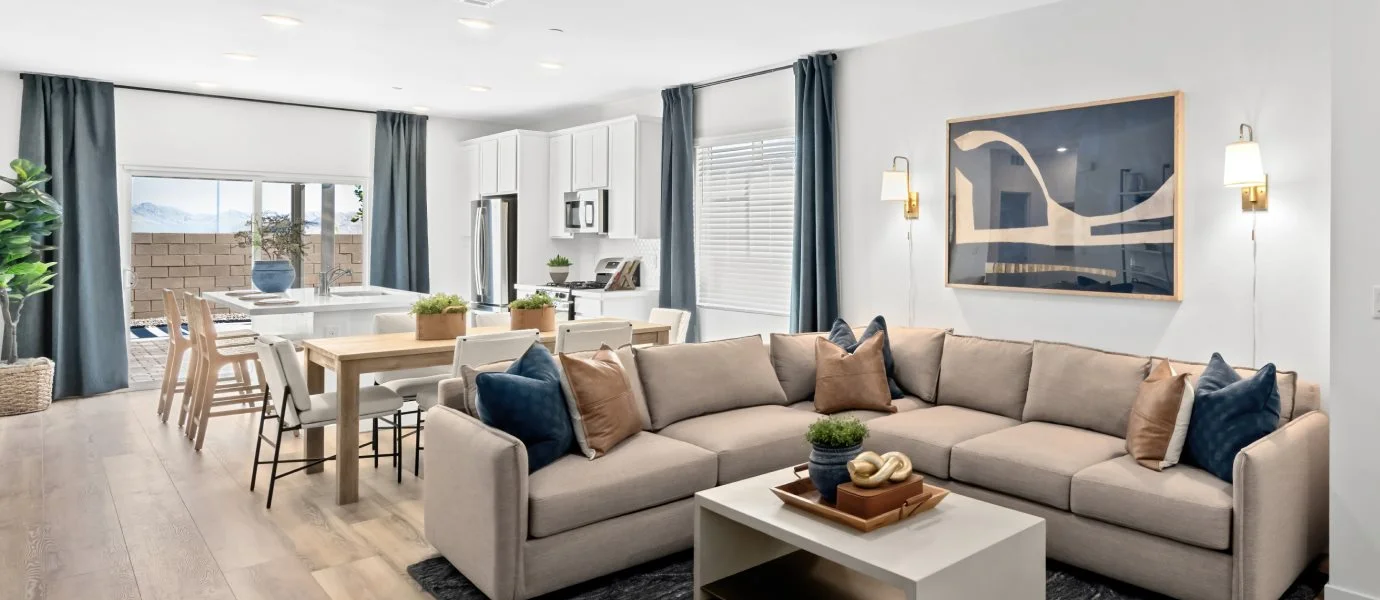1,248
Square ft.
3
Beds
2
Baths
1
Car Garage
$424,990
Starting Price
This new single-level home boasts a modern and low-maintenance layout. An open-concept floorplan combining the kitchen, living and dining areas can be found off the entry, with two secondary bedrooms tucked away to the side of the home. The luxe owner’s suite boasts a private location near the front of the home, complete with a spa-inspired bathroom and spacious walk-in closet.
Prices and features may vary and are subject to change. Photos are for illustrative purposes only.
Legal disclaimers
Available Exteriors
Floorplan
Let us help you find your dream home
Message us
Everything’s included with this home
This home comes with some of the most desired features included at no extra cost.
Kitchen
Stylish kitchen cabinetry
Stainless steel kitchen appliances including a refrigerator, dishwasher, microwave, and a free-standing gas range.
Sleek quartz countertops
Interior
Ceiling Fan Pre-wire: All Bedrooms and Living Spaces
Ceiling height is 9 ft
Closets: Single Pole and Shelf
Exterior
Pre-wire for Car Charger
One exterior coach light
Flatwork - Front Walks and Driveways
Energy Efficiency
Energy Efficient Windows
Similar homes in nearby communities
