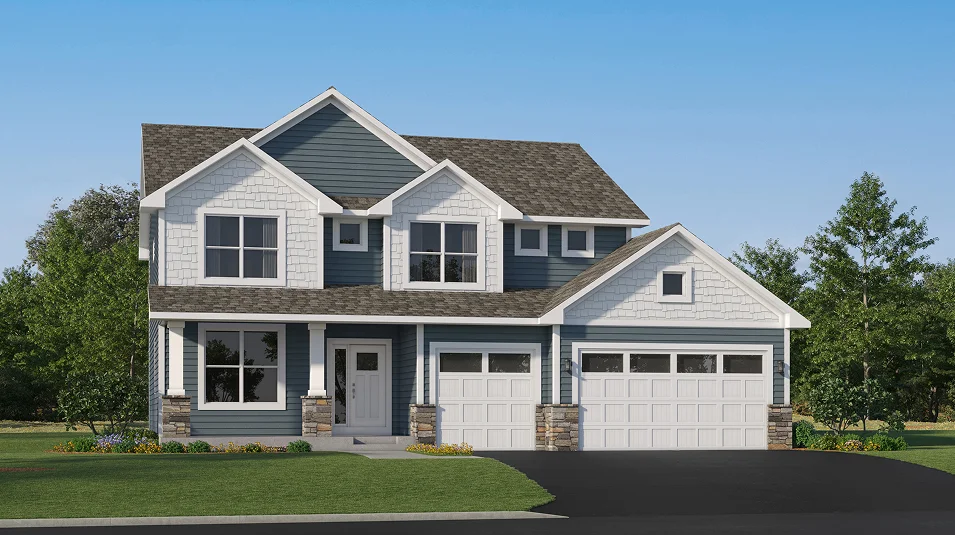Why you’ll love this home
The Lewis floor plan, which includes a three-car garage, offers 2,706 finished square feet of thoughtfully designed living space. The upper level features four generously sized bedrooms and a spacious loft area. On the main level, a well-appointed gourmet kitchen includes abundant cabinetry, ample counter space, and a large island—ideal for both everyday use and entertaining. Additionally, the main floor includes a guest suite with a private bathroom, providing an excellent option for guests or multi-generational living. The unfinished walkout lower level presents an opportunity for future customization and expansion.
Prices, dimensions and features may vary and are subject to change. Photos are for illustrative purposes only.
Legal disclaimersHear from our customers
Everything included in this home
Schedule a tour
Find a time that works for you
Owning a home can help you build equity, offers tax deductions and fixed monthly payments, and gives you a sense of permanence. When you rent, your lease sets the price, your place isn’t really yours, and there are no tax benefits or financial freedom. There are many benefits to owning a home that you can’t get with renting.
Discovery Collection at
Skye Meadows
By appointment only today
Discovery is a collection of new single-family homes for sale at the Skye Meadows masterplan in Rogers, MN. Nestled northwest of Minneapolis, residents enjoy easy access to downtown Minneapolis as well as St. Cloud via I-94. This community also features a plethora of amenities, including trails, green space, proximity to Crow-Hassan Park and multiple shopping and dining options.
Approximate HOA fees • $32.67
Approximate tax rate • 1.2%






Amanda T
Minneapolis-St. Paul, MN