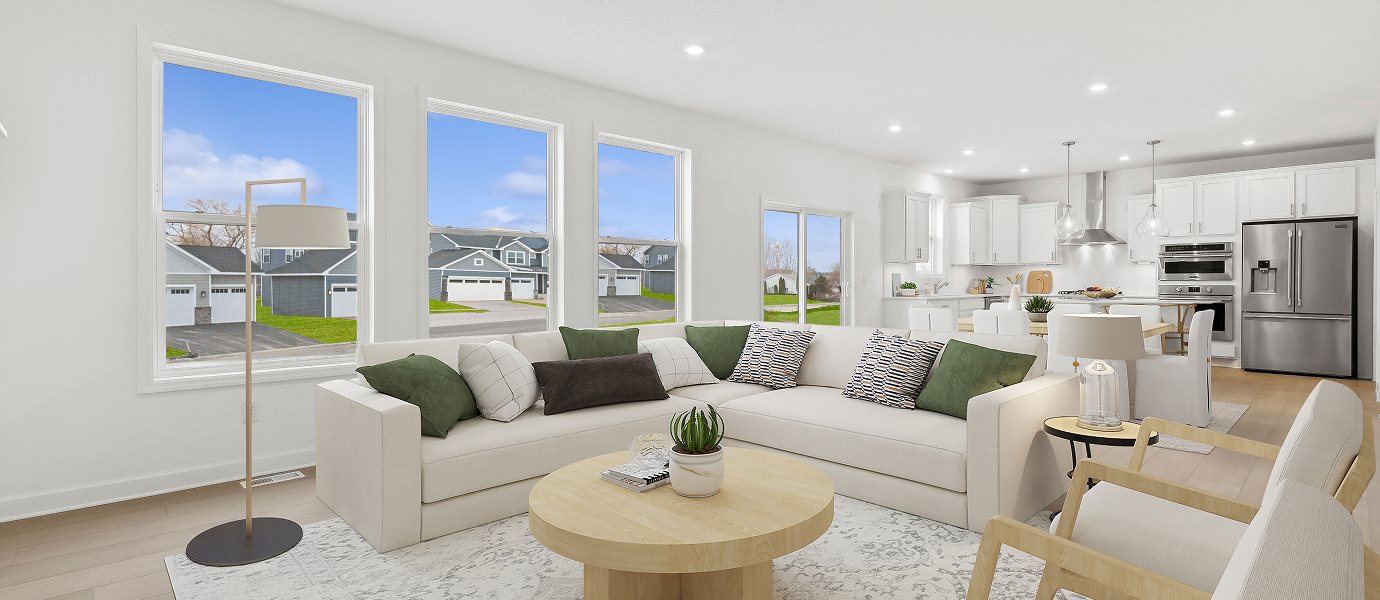2,487
Square ft.
4
Beds
2
Baths
1
Half baths
3
Car Garage
$658,990
Starting Price
This new two-story home features a family-friendly design with a lower level that’s full of possibilities. The first floor showcases a Great Room, kitchen with a nook, flex room and mudroom with a walk-in closet. Upstairs are a conveniently situated laundry room, three secondary bedrooms and the owner’s suite, which all have walk-in closets.
Prices and features may vary and are subject to change. Photos are for illustrative purposes only.
Legal disclaimers
Available Exteriors
Floorplan
Let us help you find your dream home
Message us
Everything’s included with this home
This home comes with some of the most desired features included at no extra cost.
Kitchen
Durable designer-selected countertops add meal prep and seating space to the kitchen
Full-height tile backsplash in the kitchen combines style with functionality
Stainless steel undermount sink with Moen® high-arc pullout faucet for simple cleanup
Interior
Functional luxury vinyl tile flooring in all bathrooms and laundry and mudroom (per plan).
Sherwin Williams SuperPaint
Knock down ceilings
Exterior
GAF architectural shingles
Full yard sod and tree(s)
Landscaping (per community)
Connectivity
Media enclosure for easy networking
Schlage Encode smart deadbolt
Similar homes in nearby communities
