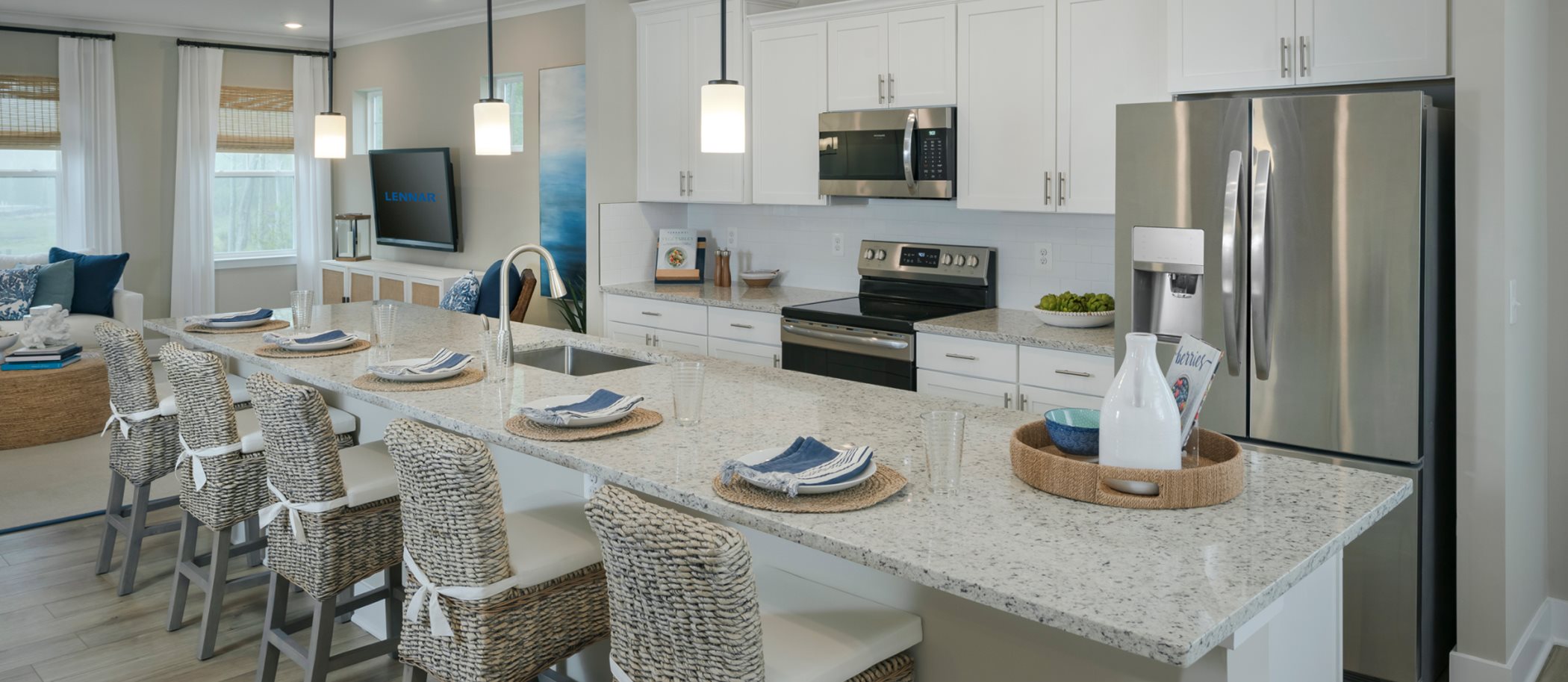Easton Front Load Garage
2,580
Square ft.
3
Beds
2
Baths
1
Half baths
SOLD OUT
This three-story townhome is the largest plan in this collection. The first floor features a two-car garage and a spacious recreation room with a convenient back entrance, while upstairs is an open concept family room, kitchen and dining room, with an optional deck for outdoor living. All three bedrooms are situated on the third floor.
Prices and features may vary and are subject to change. Photos are for illustrative purposes only.
Legal disclaimers
Message us
Fill out the form with any questions or inquiries.
You can also talk with a consultant today from 10:00 am to 5:00 pm ET.
Join our interest list to receive the latest updates on this community
Exterior
Exterior 1C, 6A, 5B, 4C & 2B
Exterior styles that include farmhouse and classic American influences with a mix of brick, horizontal and vertical siding
Included in this home
Plan your visit
Schedule a tour
Find a time that works for you
The Community
Townhome Collection at Bryans Village
Homebuyers are sure to love this collection of stunning new townhomes for sale at the Bryans Village masterplanned community in Bryans Road, MD. The collection offers two gorgeous floorplans with three to five bedrooms, two-car garages, open-concept layouts, designer kitchens, luxurious finishes and an option for a fourth-floor loft and rooftop terrace. The community is located in Bryans Road, which is bordered by numerous parks, recreation areas and wooded regions, all within easy access of the Capital Beltway.
Park
Picnic Area
Dog Park
Playground
Sport Court
Trail
Availability
Move-in ready
Under construction
Coming soon
Homes Sold
Buy the Easton Front Load Garage
Other homes in
Townhome Collection
Similar homes in nearby communities
