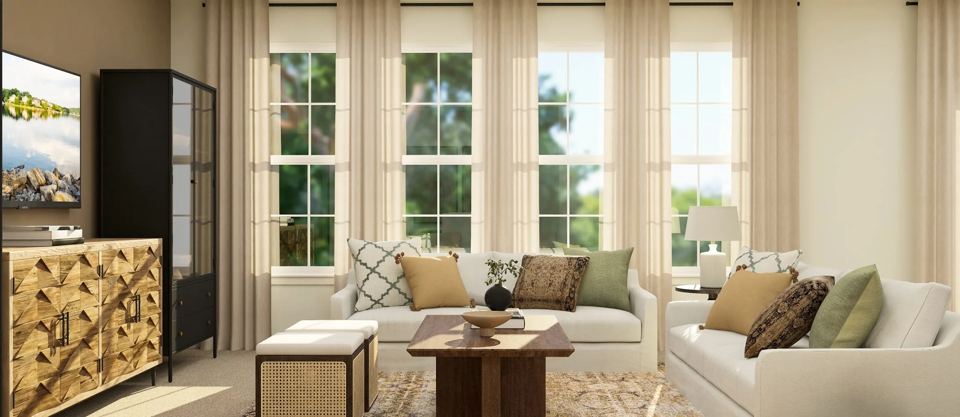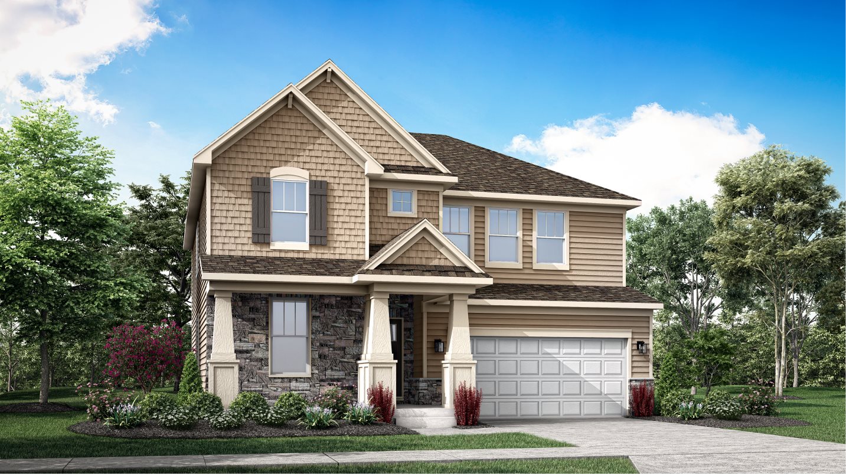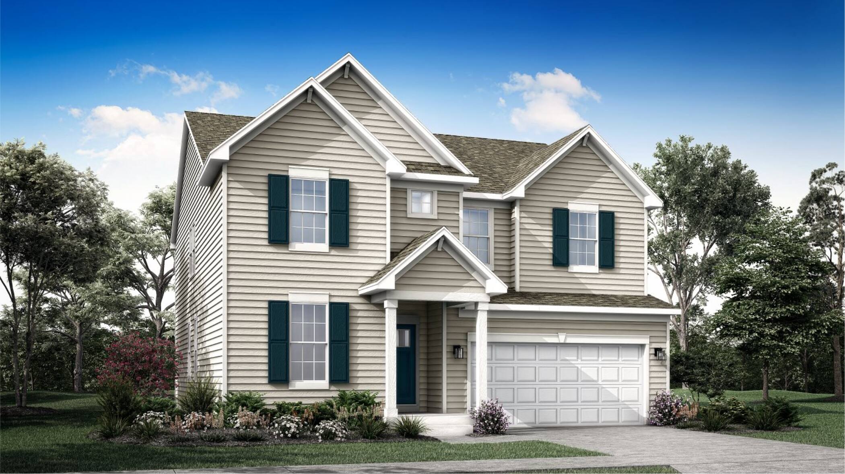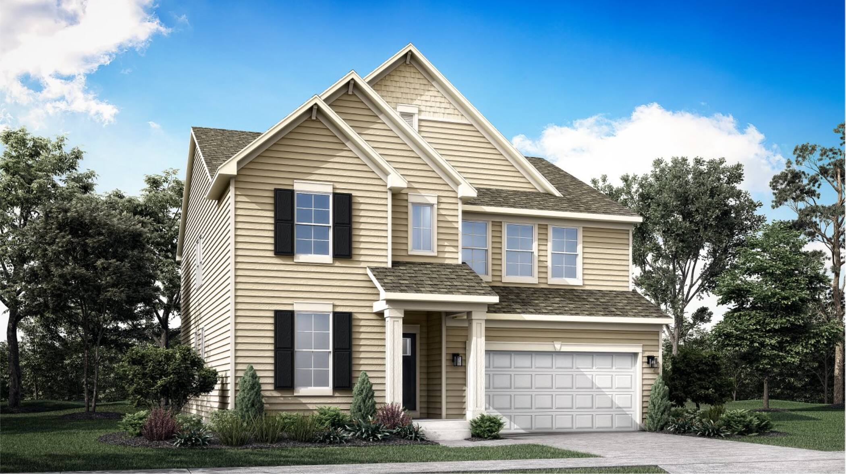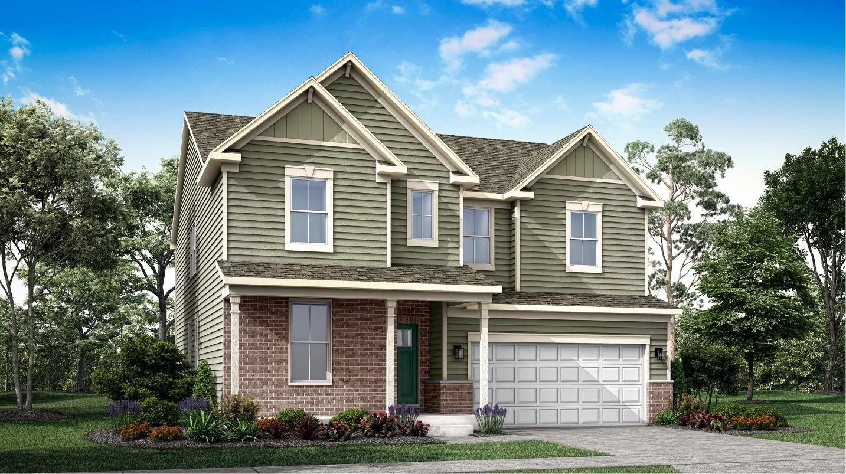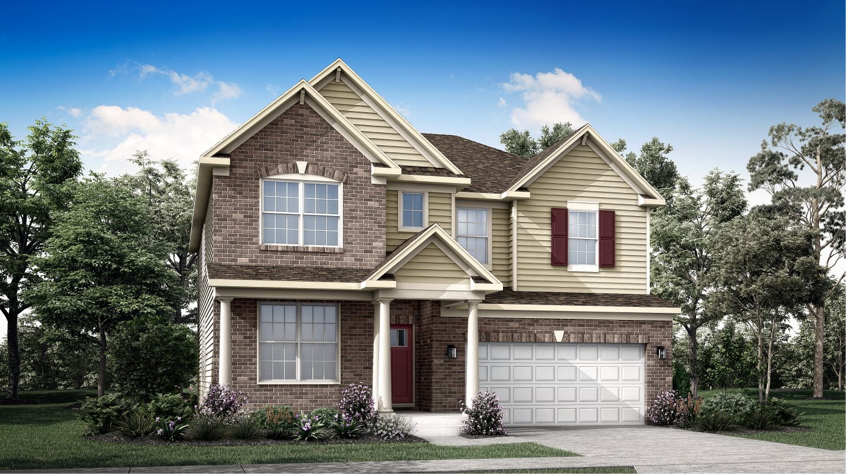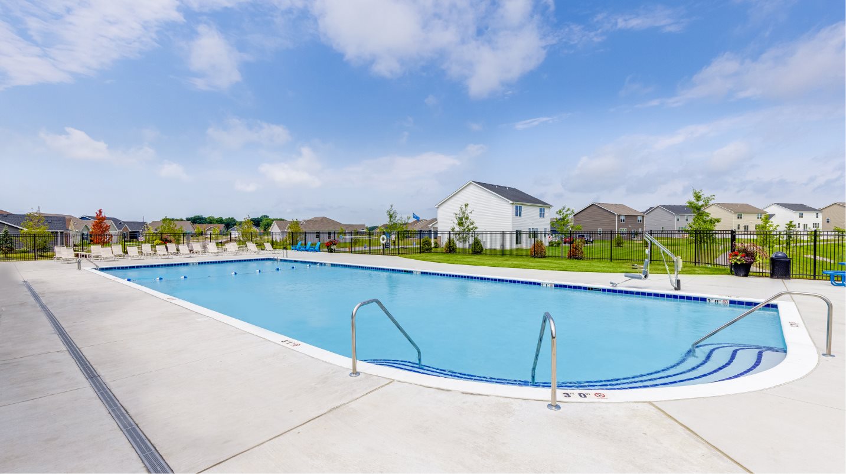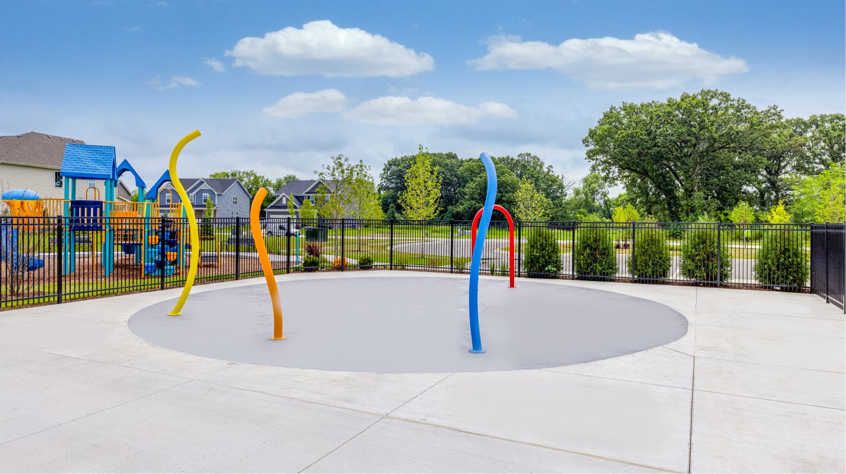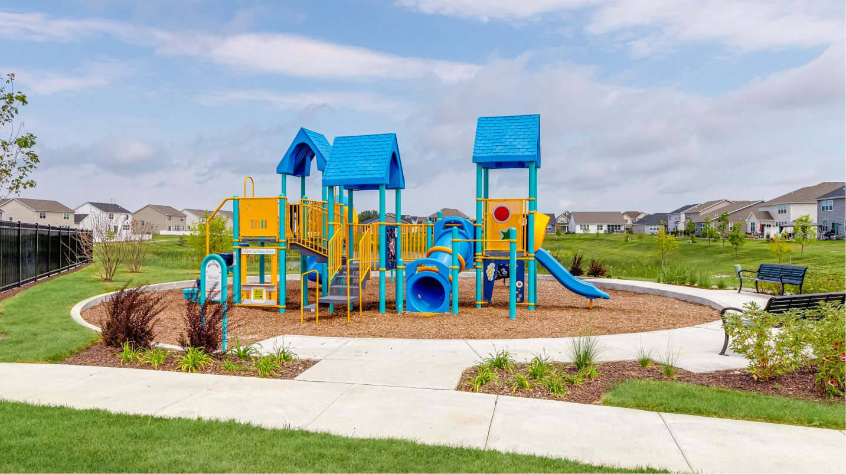San Gabriel
Overview
2,934
Square ft.
4
Beds
2
Baths
1
Half baths
2
Car Garage
$561,990
Starting Price
This new two-story home is ideal for entertaining and sharing moments with loved ones. The first floor features a dining room for memorable meals, a modern kitchen for cooking feasts large and small, a family room for festivities and a flex room. Upstairs is a versatile loft and four bedrooms, including a luxe owner’s suite, all with walk-in closets.
Prices and features may vary and are subject to change. Photos are for illustrative purposes only.
Legal disclaimers
Available exteriors
Exterior G
A craftsman-inspired exterior with tapered porch columns on piers, shake shingle and horizontal lap siding and stone accents
Exterior D
A traditional exterior with horizontal lap siding, decorative shutters and an entryway porch
Exterior E
A modern farmhouse-inspired exterior with sharply peaked roofs, horizontal lap siding and shake shingle details
Exterior F
A folk-inspired exterior with brick and vertical siding accents, an inviting front porch and decorative wood details along the gable rooflines
Exterior H
A cottage-inspired brick exterior with slender porch columns, multi-pane windows and horizontal siding accents
Move in even sooner
See where homes with the San Gabriel floorplan are already available
in Medallion Series
1 home available
Filters
Multiple ways to tour
Plan your visit
Phone
219-321-9147
Hours
Mon
10:00 - 5:00
Tue
10:00 - 5:00
Wed
10:00 - 5:00
Thu
10:00 - 5:00
Fri
10:00 - 5:00
Sat
10:00 - 5:00
Sun
11:00 - 5:00
Let us help you find your dream home
Contact us
Prefer to speak with a consultant to schedule a tour? Contact us today from 9:00 am to 5:00 pm CT.
Thank you!
A Lennar consultant will be in touch with you shortly. In the meantime, you can checkout Medallion Series’s brochure to view highlights of the community.
Pre-qualify for a mortgage in minutes
Shop with confidence knowing which homes will fit within your budget and get pre-qualified with Lennar Mortgage.
Our team is here to help
Connect with our team to receive the latest updates on pricing, availability, community features and more.
Personalized help
Dedicated experts to guide you, answer questions, and help you find your dream home.

Financing options
Learn about special promotions available when financing through Lennar Mortgage.
Access to digital brochure
Download an in-depth look at floorplans, community features and available homes.
Prefer to speak with a consultant or schedule a tour? Contact us today from 9:00 am to 5:00 pm CT.
Included in this home
Medallion Series at
Aylesworth
Open today from 11:00 to 5:00
The Medallion Series is the largest collection of new single-family homes for sale at Aylesworth, a masterplan community in Winfield, IN. Surrounded by lush woodland areas that offer scenic hiking trails, the community also boasts a resort-style swimming pool and two private parks for outdoor recreation. Residents are only 15 minutes away from top-rated schools in Lake County. Close proximity to I-65 interchange offers convenient commutes to Chicago and the surrounding areas for work or pleasure.
Approximate monthly HOA fees • $50
Approximate tax rate • 1.1%
A simpler way to buy
Our experienced team is here to help with the entire process-from financing, to selling your current home, we're here to help you navigate the entire process throughclosing.
Get a cash offer and sell your current home
Skip the hassle of listing, months of showing and juggling double mortgages. We've partnered with Opendoor to make it easy to sell your home.
Pre-qualify for a mortgage in minutes
Answer a few questions and get pre-qualified with Lennar Mortgage today. We'll help you unlock your buying potential.
Close on your new home without the stress
Lennar provides you with the information and guidance you need to navigate the title insurance, escrow and closing process.
