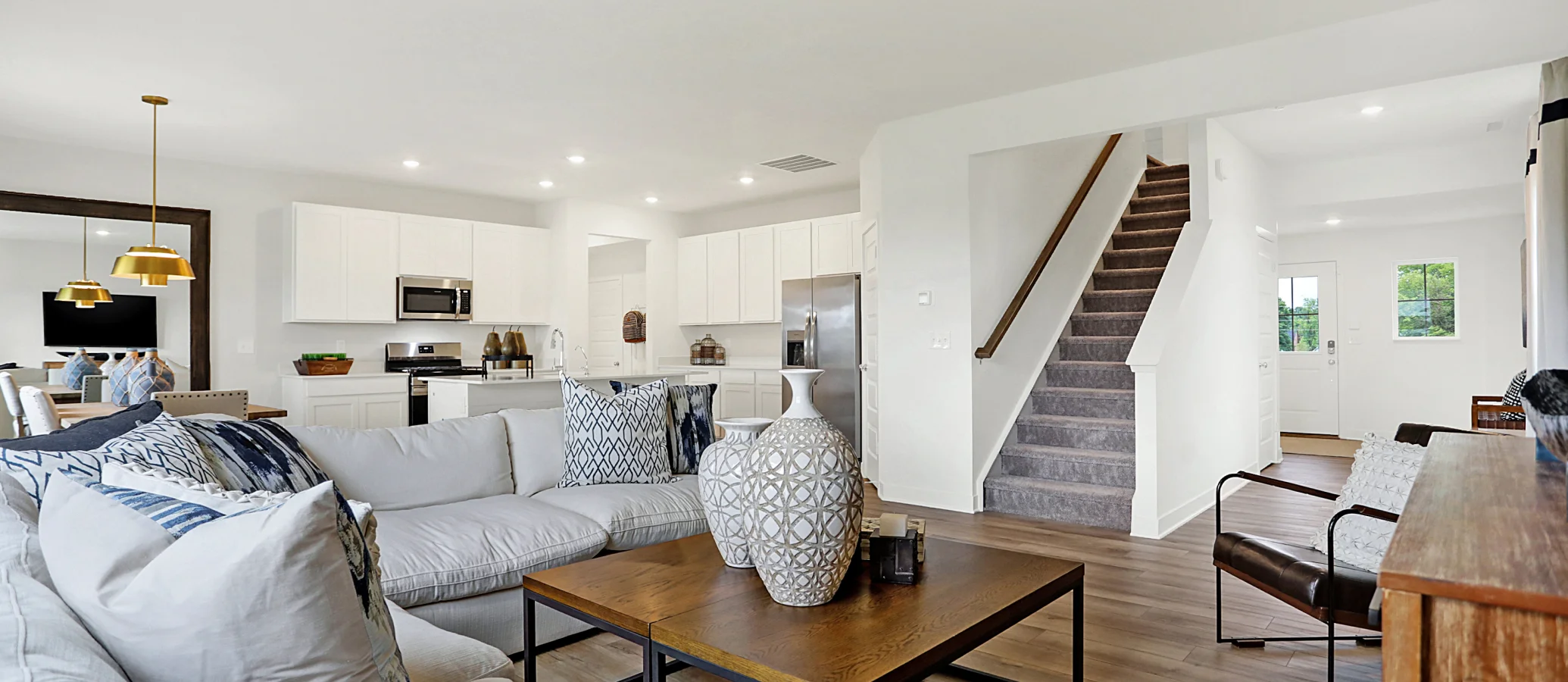2,578
Square ft.
5
Beds
3
Baths
3
Car Garage
$461,995
Starting Price
The first floor of this two-story home is host to an inviting open floorplan consisting of a Great Room, dining area and modern kitchen. A bedroom on the primary floor is ideal for a guest suite or home office. Upstairs, there are four additional bedrooms, including the luxe owner’s suite. A versatile loft provides a shared living area on the second floor.
Prices and features may vary and are subject to change. Photos are for illustrative purposes only.
Legal disclaimers
Available Exteriors
Floorplan
Let us help you find your dream home
Message us
Everything’s included with this home
This home comes with some of the most desired features included at no extra cost.
Kitchen
Frigidaire stainless steel kitchen appliance package includes a 30” gas range and built-in microwave
Undermount stainless steel sink with Moen® sleek faucet and pull-down spray optimizes clean-up times
Frigidaire Stainless Steel 1.8 Cu. Ft. Over-The-Range Microwave
Interior
8' ceilings on second floor
Store coats, purses and outerwear on the convenient boot bench (per plan)
Structured wiring package with one combo CAT-5 and RG-6 outlet
Exterior
Schlage Encode™ Smart WiFi Deadbolt ensures homes remain safe and secure
Sherwin-Williams® exterior paint
Low-maintenance vinyl windows
Connectivity
Legrand® On-Q® 30” RF Transparent Structured Media® Enclosure
Ring Video Doorbell Pro
Honeywell Home T6 Pro Wifi - smart thermostat
Similar homes in nearby communities
