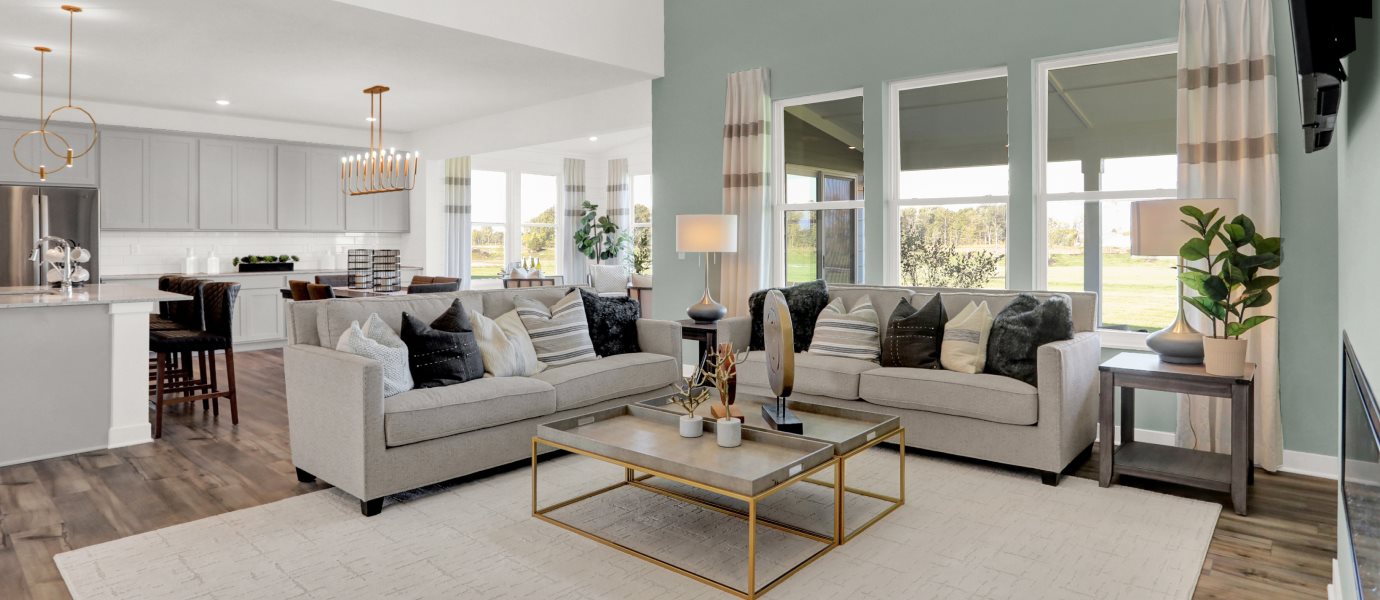2,974
Square ft.
5
Beds
3
Baths
1
Half baths
2
Car Garage
$514,995
Starting Price
The first floor of this two-story home features a convenient study located just off the front foyer, while a privately situated bedroom provides the ideal space for overnight guests. The Great Room, kitchen and dining room are arranged ideally in a desirable open floorplan. Head upstairs for four more bedrooms and a loft with plenty of space to enjoy both family time and quiet time.
Prices and features may vary and are subject to change. Photos are for illustrative purposes only.
Legal disclaimers
Available Exteriors
Floorplan
Let us help you find your dream home
Message us
Everything’s included with this home
This home comes with some of the most desired features included at no extra cost.
Kitchen
LG® Stainless Steel Front Control Dishwasher
2 CM Quartz Countertops with a Micro-Beveled Edge and a Stainless Steel Undermount Sink
Waterline for Icemaker
Interior
8' ceilings on second floor
Structured wiring package with one combo CAT-5 and RG-6 outlet
9' ceilings on first floor
Exterior
Schlage Encode™ Smart WiFi Deadbolt ensures homes remain safe and secure
Sherwin-Williams® exterior paint
Low-maintenance vinyl windows
Connectivity
Legrand® On-Q® 30” RF Transparent Structured Media® Enclosure
Ring Video Doorbell Pro
Honeywell Home T6 Pro WiFi - Smart Thermostat
Similar homes in nearby communities
