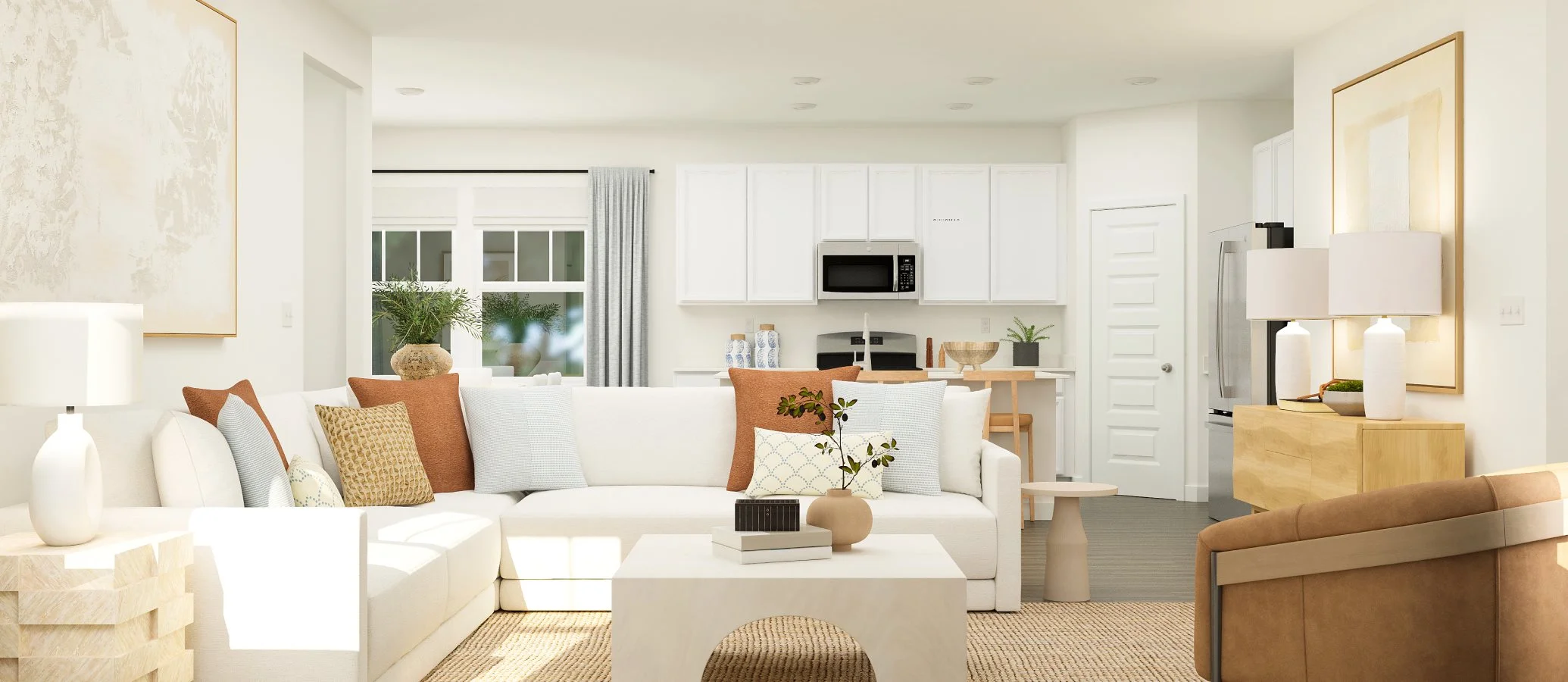2,255
Square ft.
4
Beds
2
Baths
1
Half baths
2
Car Garage
$381,995
Starting Price
The first floor of this two-story home shares an open layout between the kitchen, dining area, Great Room and patio in the rear, creating various spaces to host guests during special gatherings. A luxe owner's suite enjoys a location at the front of the first floor with an en-suite bathroom and walk-in closet for optimal privacy. Upstairs are three secondary bedrooms, which are great for residents and overnight guests, and a versatile loft, which adds extra living space.
Prices and features may vary and are subject to change. Photos are for illustrative purposes only.
Legal disclaimers
Available Exteriors
Floorplan
Plan your visit
Schedule a tour
Find a time that works for you
Let us help you find your dream home
Message us
Fill out the form with any questions or inquiries.
You can also talk with a consultant today from 9:00 am to 6:00 pm ET.
Everything’s included with this home
This home comes with some of the most desired features included at no extra cost.
Kitchen
Frigidaire stainless steel kitchen appliance package includes a 30” gas range and built-in microwave
Undermount stainless steel sink with Moen® sleek faucet and pull-down spray optimizes clean-up times
Frigidaire Stainless Steel 1.8 Cu. Ft. Over-The-Range Microwave
Interior
8' ceilings on second floor
Store coats, purses and outerwear on the convenient boot bench (per plan)
Structured wiring package with one combo CAT-5 and RG-6 outlets
Exterior
Schlage Encode™ Smart WiFi Deadbolt ensures homes remain safe and secure
Sherwin-Williams® exterior paint
Low-maintenance vinyl windows
Connectivity
Wifi heat mapping (engineering)
Legrand® On-Q® 30” RF Transparent Structured Media® Enclosure
Ring Video Doorbell Pro
The Community
Northwest Fortville
By appointment only today
Northwest Fortville is a community bringing new single-family homes for sale in charming Fortville, IN. The community features fantastic onsite amenities, including a fully-equipped playground, picnic area, basketball court and tennis court to encourage active everyday living. Residents will enjoy paddle boarding, boating, tubing and more at the Geist Reservoir before visiting charming local shops and eateries in and around downtown Fortville. Nearby Fortville Parks offer residents access to playgrounds, sports fields, a skate park and more for ample outdoor recreation.
Approximate HOA fees • $50
Approximate tax rate • 1%
Buyer resources
Other homes in
Northwest Fortville
Similar homes in nearby communities
