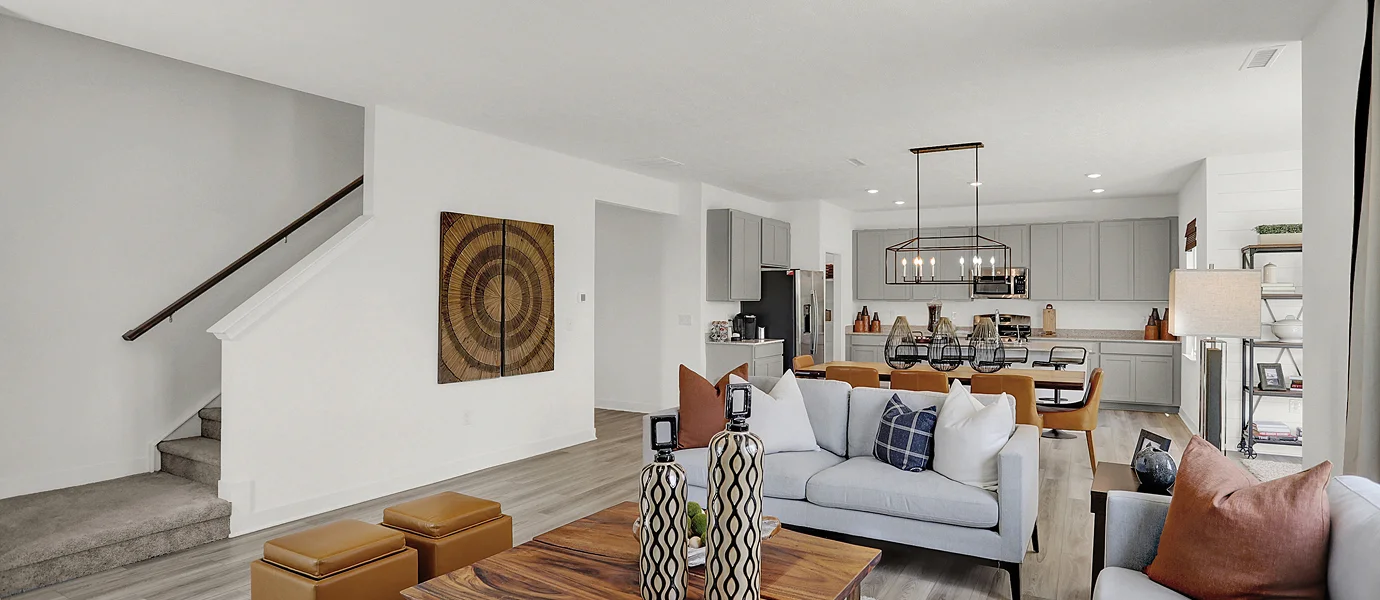3,174
Square ft.
5
Beds
3
Baths
1
Half baths
2
Car Garage
$441,995
Starting Price
The largest floorplan in the collection, this new two-story home offers sophistication and elevated comfort. A separate bedroom and a study can be found off the foyer, providing space for guests and a practical home office. The spacious Great Room, intimate nook, well-equipped kitchen and airy morning room are arranged among a cohesive, open-concept floorplan. Four bedrooms and a loft are located on the second floor, including the tranquil owner’s suite with an attached bathroom.
Prices and features may vary and are subject to change. Photos are for illustrative purposes only.
Legal disclaimers
Available Exteriors
Floorplan
Availability
Plan your visit
Schedule a tour
Find a time that works for you
Message us
Fill out the form with any questions or inquiries.
You can also talk with a consultant today from 9:00 am to 6:00 pm ET.
Included in this home
The Community
Walnut Commons
Open today from 11:00 to 6:00
Walnut Commons is a community offering new single-family homes, now selling in Bargersville, IN. Residents are just moments from local attractions and amenities, including Hickory Stick Golf Club, Independence Park and Indy Paintball Battleground. The Mallow Run Winery and Taxman Brewing Company are just a short drive away, providing a taste of local wines and beers. Students will attend Walnut Grove Elementary and Center Grove Middle School Central. Bargersville is also home to Center Grove High School, the top-ranked high school in Johnson County and the winner of numerous state championships across academics and sports.
Approximate HOA fees • $100
Approximate tax rate • 1%
Buyer resources
Other homes in
Walnut Commons
Similar homes in nearby communities
