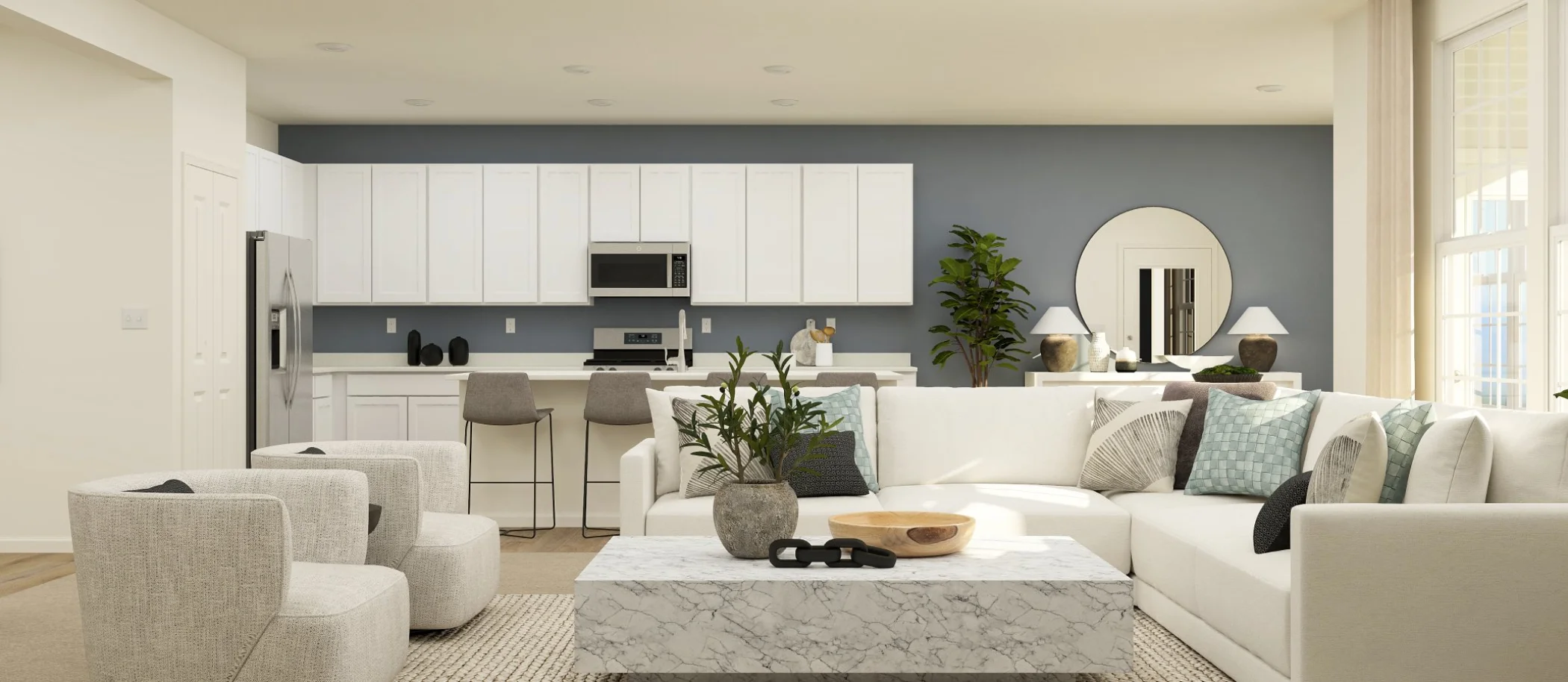2,171
Square ft.
3
Beds
2
Baths
3
Car Garage
Sold Out
A spacious open floorplan shared between the kitchen, dining area and family room serves as the heart of this single-level home, offering access to the covered patio for effortless entertaining and outdoor living. The owner’s suite is situated at the back of the home, comprised of a restful bedroom, en-suite bathroom and walk-in closet, while two secondary bedrooms can be found off the foyer with a full-sized bathroom in between them.
Prices and features may vary and are subject to change. Photos are for illustrative purposes only.
Legal disclaimers
Available Exteriors
Floorplan
Plan your visit
Schedule a tour
Find a time that works for you
Message us
Fill out the form with any questions or inquiries.
You can also talk with a consultant today from 9:00 am to 6:00 pm CT.
Included in this home
The Community
Hudson Pointe
Open today from 10:00 to 5:00
Hudson Pointe is a community with new single-family homes, coming soon to Oswego, IL. Situated just west of Naperville, the community is a 10-minute drive to Route 59, which offers a wealth of upscale lifestyle destinations including Whole Foods, Amazon Fresh Market, LA Fitness, Costco and entertainment options. Within five miles of Hudson Pointe is a highly rated school district to serve students from grades K to 12th. Nearby is Hudson Crossing Park, abound with picnic areas, a playground, multi-use walking trails, fishing spots and canoe/kayaking launch sites on the Fox River.
Approximate monthly HOA fees • $40
Approximate tax rate • 2.69%
Buyer resources
Other homes in
Hudson Pointe
Similar homes in nearby communities
