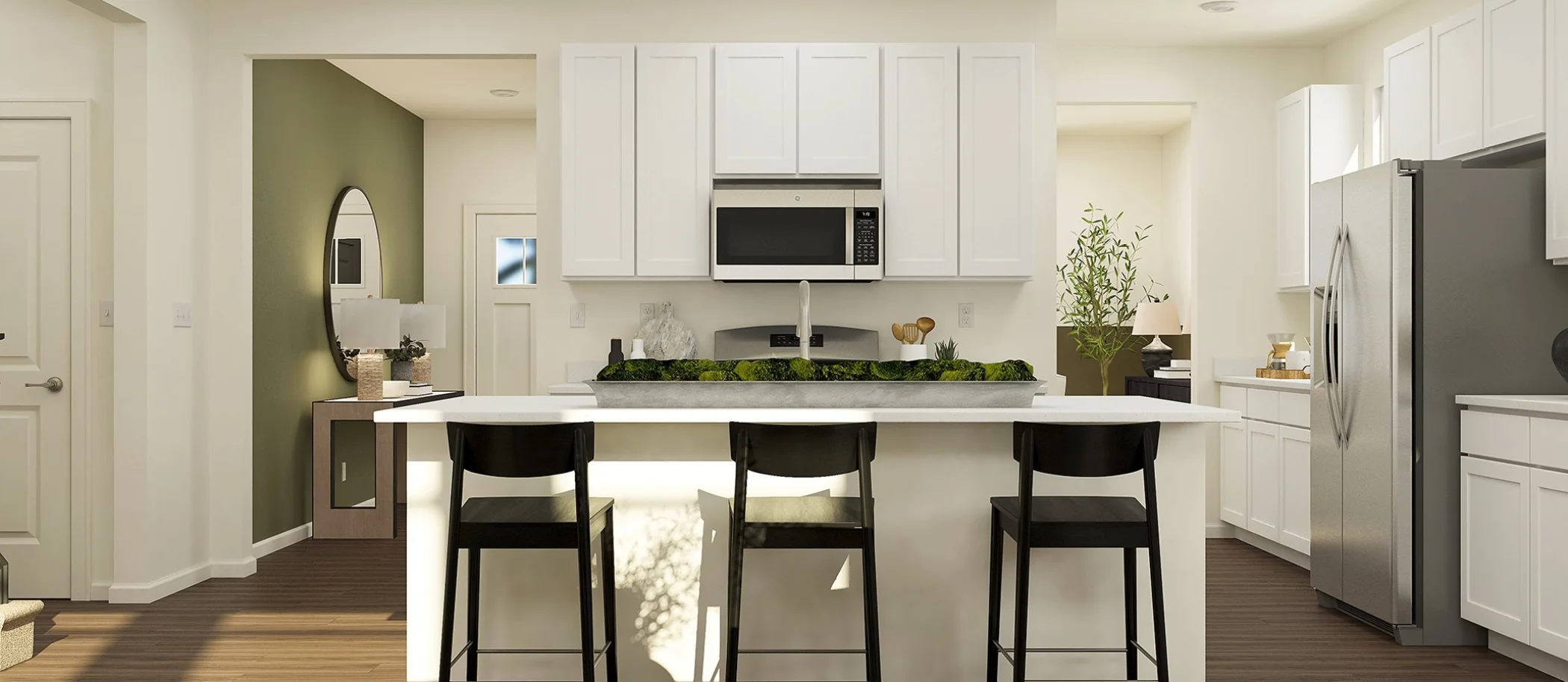3,237
Square ft.
4
Beds
3
Baths
1
Half baths
2
Car Garage
$615,900
Starting Price
This two-story home exudes luxury with dual owner’s suites, one on each level. Each owner's suite is comprised of a spacious bedroom, a private bathroom and an oversized walk-in closet. The first floor showcases a formal dining room near the foyer and an open design among the kitchen, breakfast room and family room with double-height ceilings. On the top floor are two secondary bedrooms with walk-in closets and a shared Jack-and-Jill style bathroom.
Prices and features may vary and are subject to change. Photos are for illustrative purposes only.
Legal disclaimers
Available Exteriors
Floorplan
Availability
Plan your visit
Schedule a tour
Find a time that works for you
Message us
Fill out the form with any questions or inquiries.
You can also talk with a consultant today from 9:00 am to 6:00 pm CT.
Included in this home
Single Family at
Talamore
Open today from 10:00 to 5:00
A collection of new single-family homes for sale at the Talamore masterplan in Huntley, IL. The community boasts resort-style amenities including acres of parks and venues for outdoor play, as well as an 8,000-square-foot clubhouse with a fitness center, game room, kiddie pool, spray and play area and a swimming pool with an 18-foot water slide. Close to the Metra rail system and I-90 for easy commutes to Chicago.
Approximate monthly HOA fees • $68
Approximate tax rate • 2.32%
Buyer resources
Other homes in
Single Family
Similar homes in nearby communities
