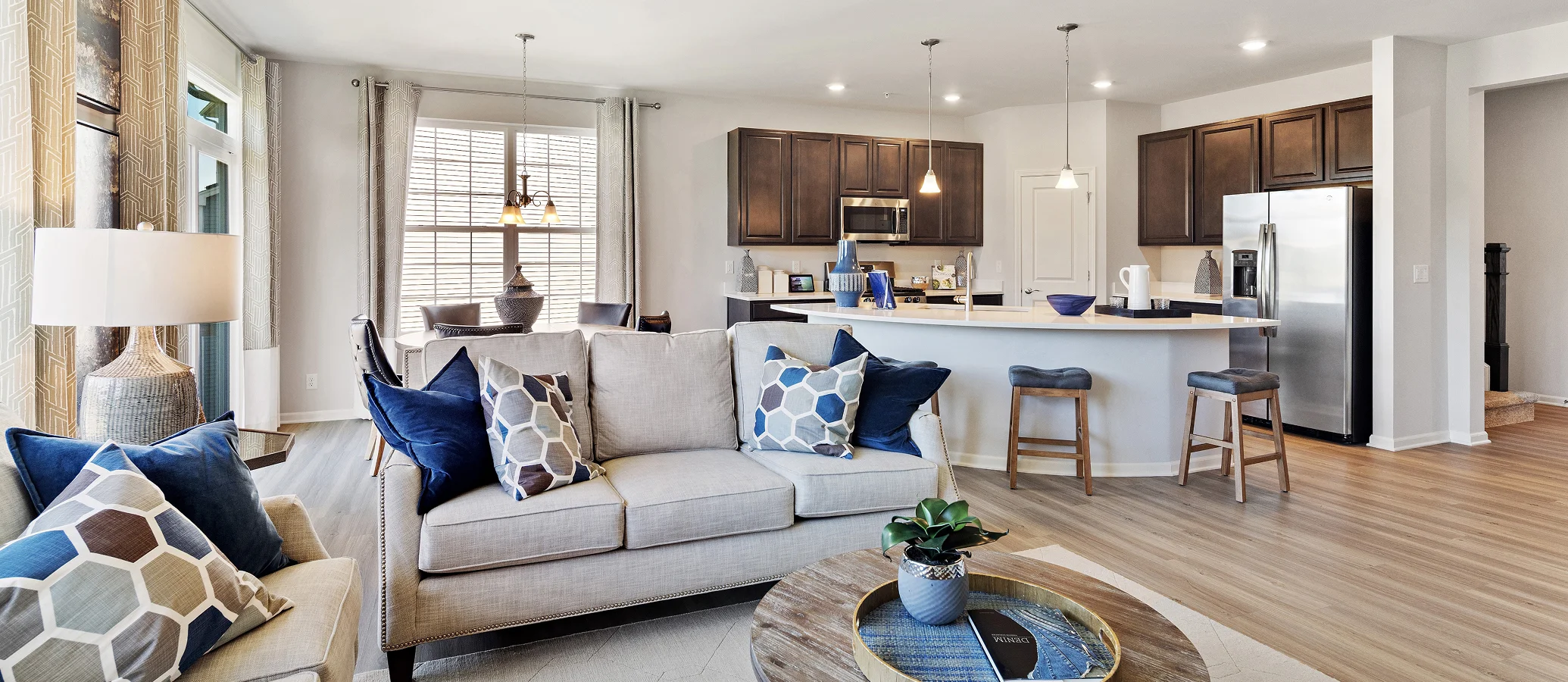2,530
Square ft.
3
Beds
2
Baths
1
Half baths
2
Car Garage
$582,990
Starting Price
This new two-story home is designed for ease and comfort. The first floor’s popular features include a spacious owner’s suite, versatile flex space and an open layout among the family room, kitchen and breakfast room. Upstairs are a loft that adds shared living space and two secondary bedrooms that both have walk-in closets.
Prices and features may vary and are subject to change. Photos are for illustrative purposes only.
Legal disclaimers
Available Exteriors
Floorplan
Let us help you find your dream home
Message us
Fill out the form with any questions or inquiries.
You can also talk with a consultant today from 9:00 am to 6:00 pm CT.
Included in this home
Aristokraft® 42" stained or white cabinets
Built-in pantry (per plan)
Built-in kitchen island (per plan)
Quartz countertops
+ 70 additional features
Horizon at
Waterford
Open today from 10:00 to 5:00
The Horizon Series offers new single-family homes coming soon to the Waterford master-planned community in Elgin, IL. Homeowners enjoy a clubhouse, two community parks, a tot lot and walking trails perfect for active living. This community is situated in the highly ranked Central School District 301, with Prairie View and Prairie Knolls schools just two miles away. For shopping, dining and entertainment, downtown Elgin and a shopping corridor along Randall Road offer great options.
Buyer resources
Other homes in
Horizon
Similar homes in nearby communities
