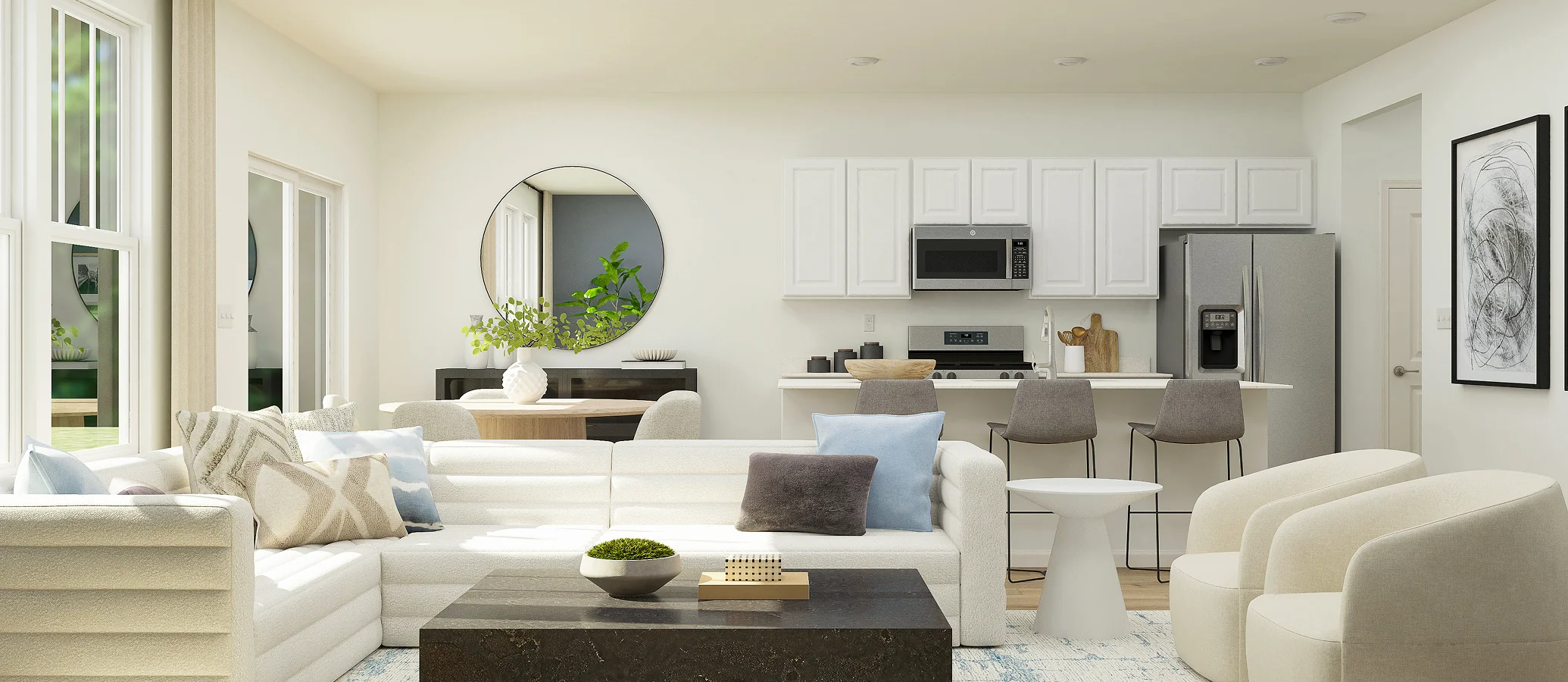1,767
Square ft.
3
Beds
2
Baths
1
Half baths
2
Car Garage
$373,900
Starting Price
This new two-story townhome design combines comfort and elegance. On the first floor, the Great Room, which is the heart of this home, extends effortlessly to the dining room and kitchen in an open-plan layout. The patio enhances outdoor enjoyment. On the second floor, two secondary bedrooms and a spacious owner’s suite provide restful retreats for family members or overnight guests.
Prices and features may vary and are subject to change. Photos are for illustrative purposes only.
Legal disclaimers
Available Exteriors
Floorplan
Let us help you find your dream home
Message us
Everything’s included with this home
This home comes with some of the most desired features included at no extra cost.
Kitchen
Brand-new stainless steel appliances will inspire attempts at new recipes
The versatile center island extends out to a breakfast bar
Aristokraft® cabinets
Interior
110 outlet in family room for future TV mounting
2"x4" or 2"x6" Wall construction (per plan)
3/4" Tongue and groove subflooring
Exterior
Fully sodded yard
Landscape package (per plan)
Insulated steel garage door
Connectivity
A Ring Video Doorbell Pro is included in the connectivity package
Ring Video Doorbell Pro
Honeywell Smart Thermostat Wi-Fi
Similar homes in nearby communities
