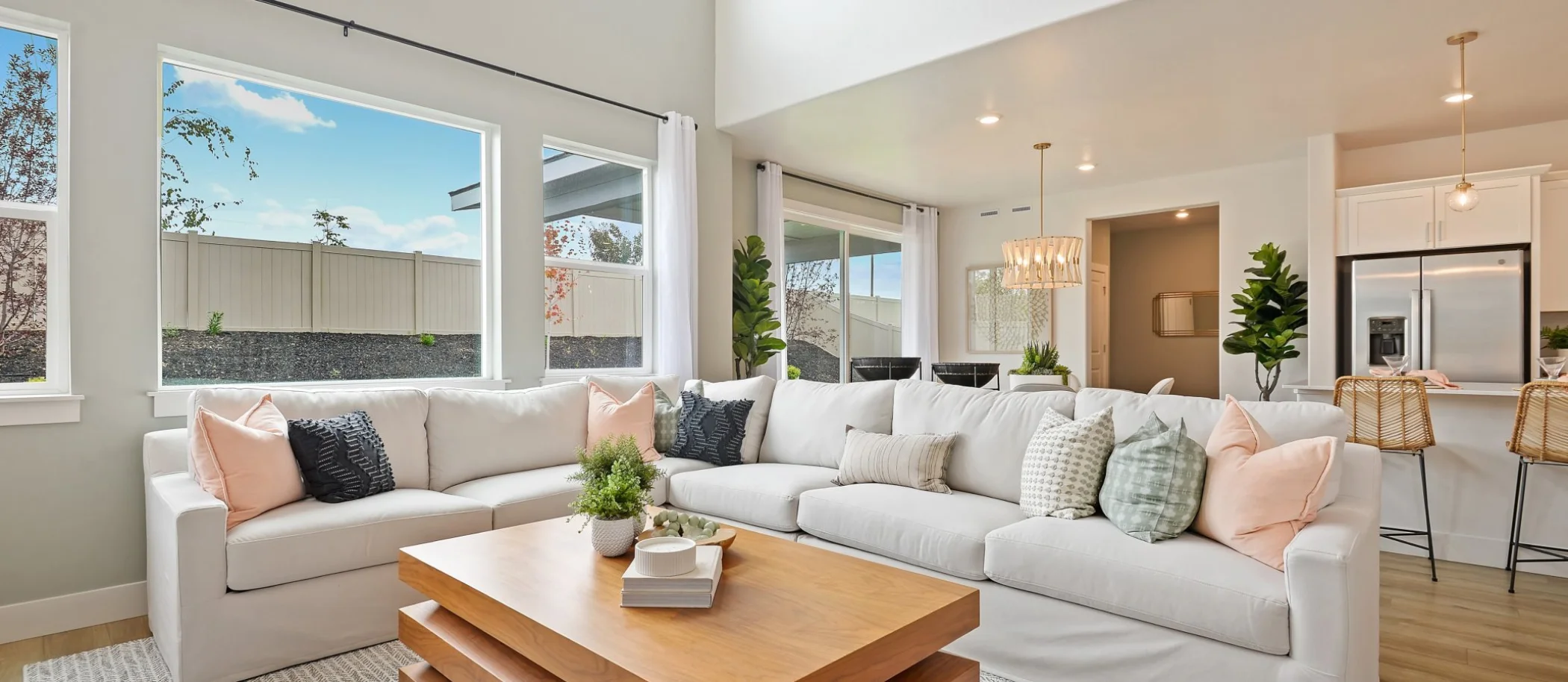2,801
Square ft.
5
Beds
3
Baths
3
Car Garage
$569,000
Starting Price
The largest plan at Carlton Meadows is a two-story home with great features such as a three-bay tandem garage and mudroom at garage entry. A first-floor bedroom is great for older children or overnight guests, while the rest of the level features an open living area that effortlessly extends outdoors to a patio. An upstairs loft adds more shared living space and is adjacent to four bedrooms including the oversized owner's suite
Prices and features may vary and are subject to change. Photos are for illustrative purposes only.
Legal disclaimers
Available Exteriors
Floorplan
Plan your visit
Schedule a tour
Find a time that works for you
Let us help you find your dream home
Message us
Fill out the form with any questions or inquiries.
You can also talk with a consultant today from 9:00 am to 6:00 pm MT.
Included in this home
The Elms at
Carlton Meadows
By appointment only today
The Elms is a series offering brand-new single-family homes for sale at Carlton Meadows in Middleton, ID. Nature lovers will enjoy convenient access to outdoor recreation along the Boise River, complete with a park and extensive greenbelt. Local parks like Piccadilly Park and Middleton Place Park make it easy to maintain a family-friendly and active lifestyle. Plus, homeowners will be a short drive from Ridley’s Family Markets for everyday essentials.
Approximate monthly HOA fees • $32.67
Approximate tax rate • 0.66%
Buyer resources
Other homes in
The Elms
Similar homes in nearby communities
