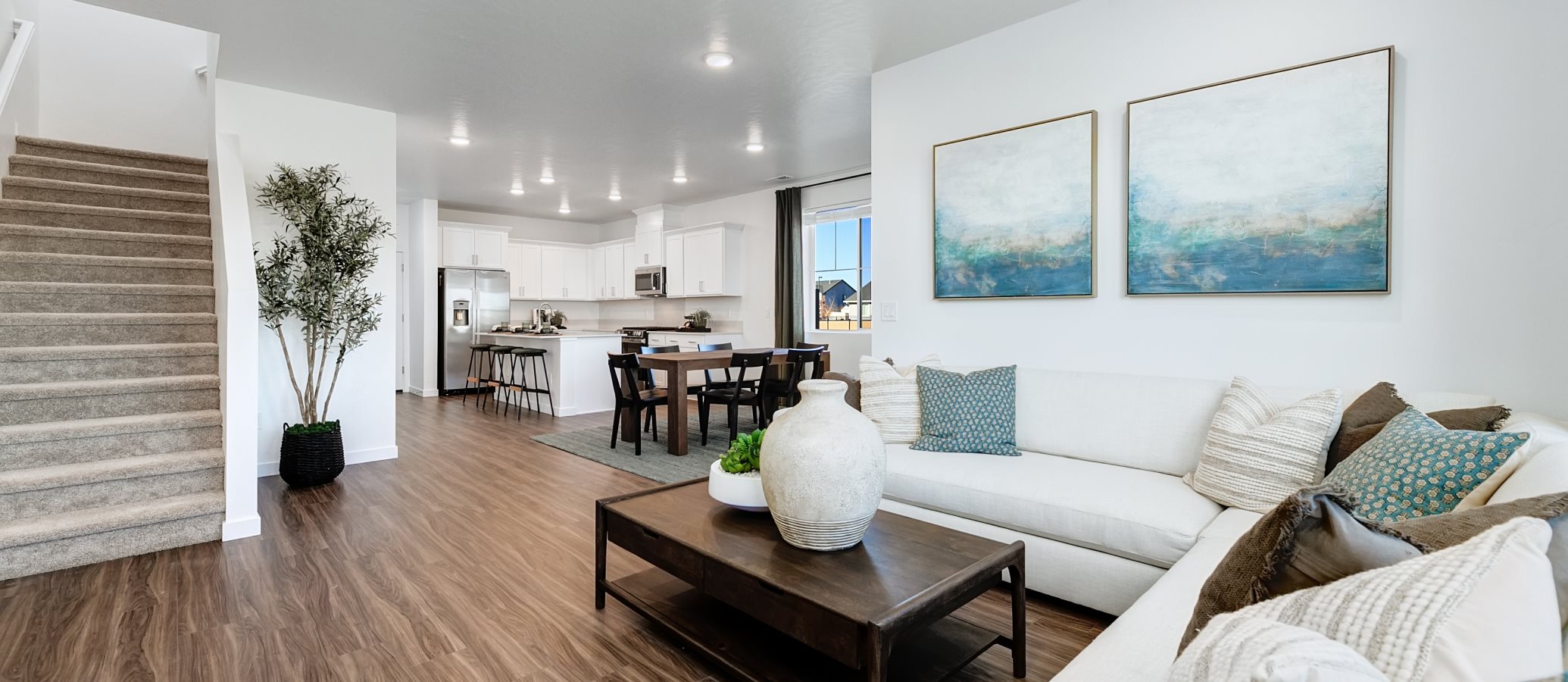1,928
Square ft.
4
Beds
2
Baths
1
Half baths
2
Car Garage
$409,900
Starting Price
This new two-story townhome provides plenty of space to live and grow. An inviting open-concept layout on the first floor combines the kitchen, living and dining areas to maximize interior space. On the second floor are three secondary bedrooms and a luxe owner’s suite, offering direct access to spa-inspired bathroom and roomy walk-in closet. A two-car garage at the back of the home provides additional storage and convenient access.
Prices and features may vary and are subject to change. Photos are for illustrative purposes only.
Legal disclaimers
Exterior
Traditional
Batten and horizontal siding, gable rooflines and a columned portico define this stylish exterior
Floorplan
Plan your visit
Schedule a tour
Find a time that works for you
Let us help you find your dream home
Message us
Fill out the form with any questions or inquiries.
You can also talk with a consultant today from 9:00 am to 6:00 pm MT.
Included in this home
The Community
Skyview
By appointment only today
Skyview is a community of brand-new townhomes now selling in Eagle, ID. Residents enjoy a low HOA and convenient proximity to numerous outdoor recreation opportunities and local amenities. Eagle Island State Park, River Birch Golf Course, Costco, Target and lots of restaurants are just a short drive away.
Approximate monthly HOA fees • $163
Approximate tax rate • 0.41%
Buyer resources
Other homes in
Skyview
Similar homes in nearby communities
