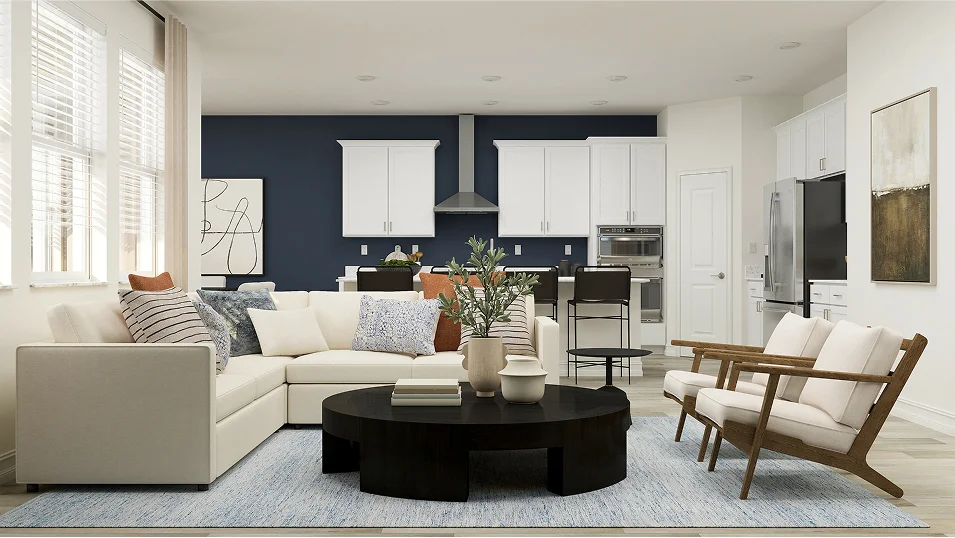2,776
Square ft.
5
Beds
4
Baths
2
Car Garage
Coming Soon
The first floor of this two-story homes features an inviting open floor plan that seamlessly connects a family room, dining room and modern kitchen, with a lanai providing enhanced outdoor living. Upstairs there are four bedrooms, including the restful owner’s suite. A versatile loft area offers shared living on the second level.
Prices and features may vary and are subject to change. Photos are for illustrative purposes only.
Legal disclaimers
Available Exteriors
Floorplan
Let us help you find your dream home
Message us
Everything’s included with this home
This home comes with some of the most desired features included at no extra cost.
Kitchen
Stylish finishes and carefully crafted kitchen designs elevate culinary endeavors
Stylish Shaker-style cabinets throughout the kitchen
Quartz countertops with backsplash
Interior
Tray ceilings offer an elegant touch in select interior rooms
Television and telephone outlets provided in select areas (per plan)
Exterior
Covered Patios
Similar homes in nearby communities
