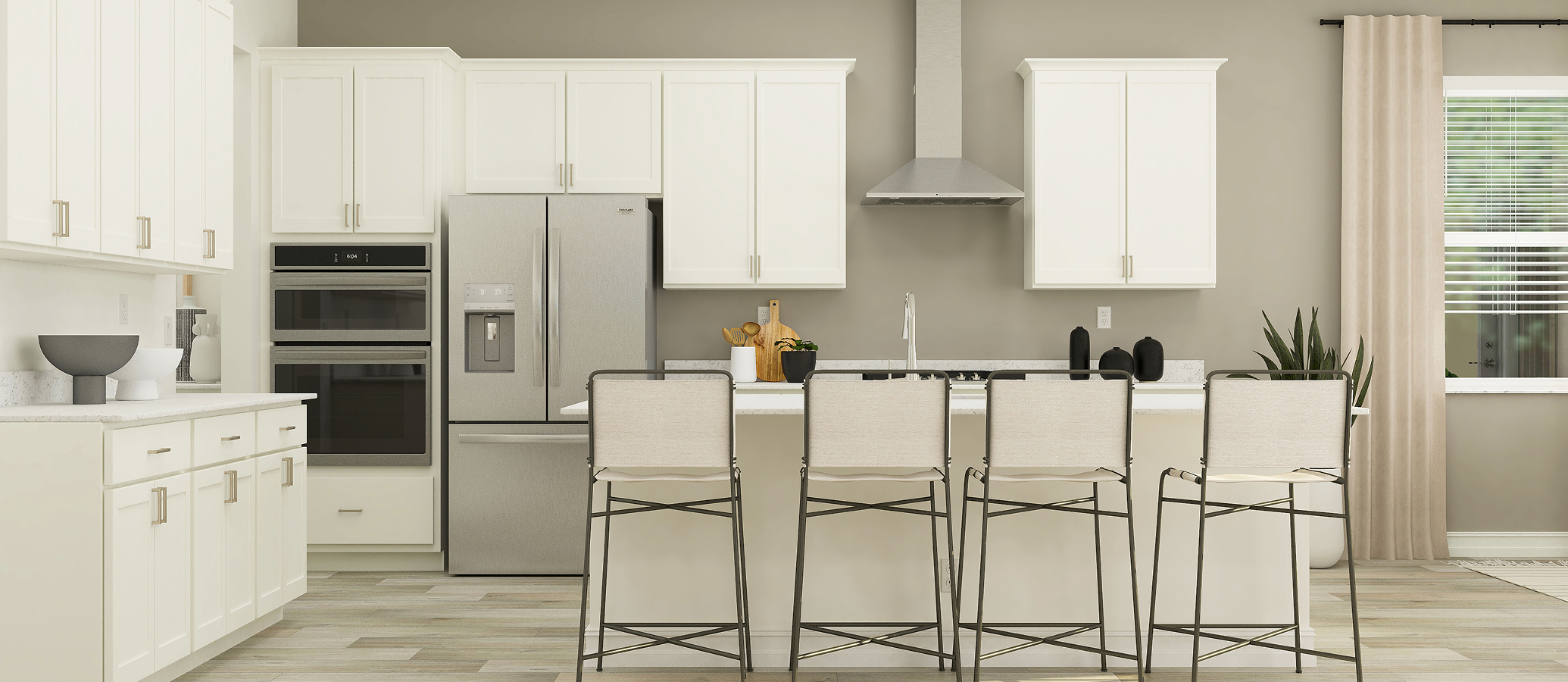2,647
Square ft.
4
Beds
3
Baths
3
Car Garage
$599,900
Starting Price
The family room, kitchen and dining room meet in a convenient and contemporary open floorplan at the heart of this single-level home. A versatile den is ideal as a home office or workout space. The owner’s suite is privately located at the back, while three secondary bedrooms near the entry provide plenty of room for a growing family.
Prices and features may vary and are subject to change. Photos are for illustrative purposes only.
Legal disclaimers
Available Exteriors
Floorplan
Let us help you find your dream home
Message us
Everything’s included with this home
This home comes with some of the most desired features included at no extra cost.
Kitchen
Stylish finishes and carefully crafted kitchen designs elevate culinary endeavors
Stylish Shaker-style cabinets throughout the kitchen
Quartz countertops with backsplash
Interior
Tray ceilings offer an elegant touch in select interior rooms
Television and telephone outlets provided in select areas (per plan)
Exterior
Covered Patios
Similar homes in nearby communities
