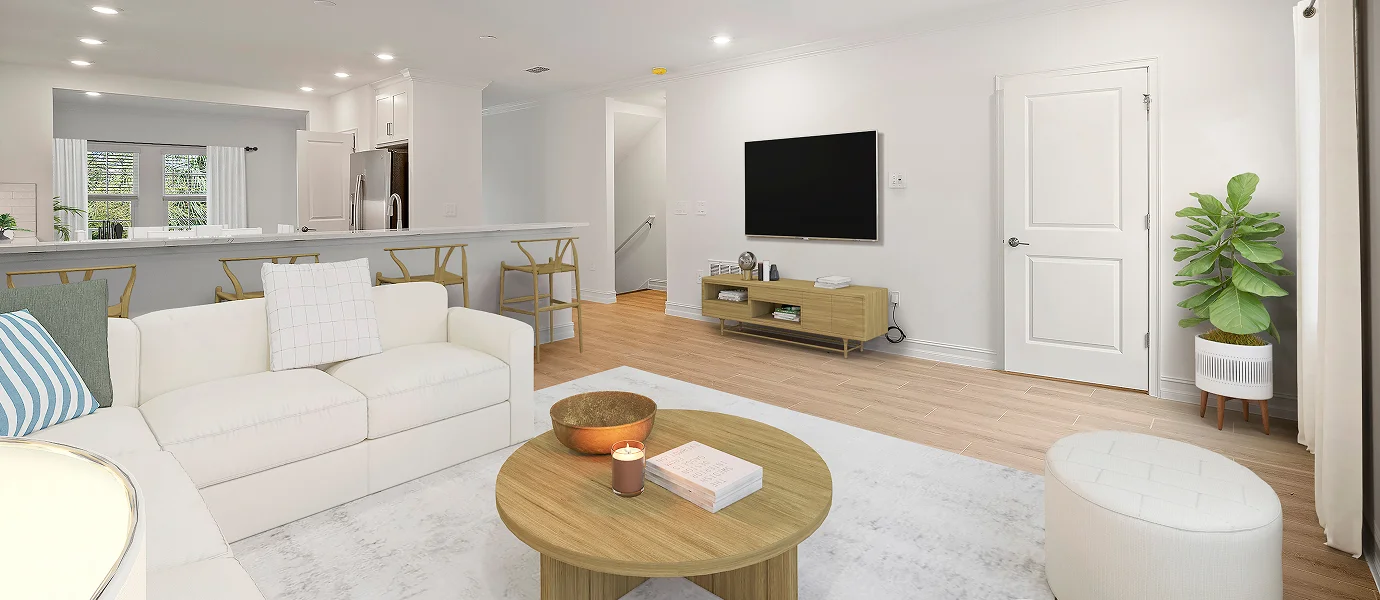2,192
Square ft.
3
Beds
3
Baths
1
Half baths
2
Car Garage
$535,900
Starting Price
This three-story townhome thoughtfully optimizes space with a first-level guest bedroom that can double as an office. The second level offers an open design among the dining room and living room, with a well-equipped kitchen in between. The third floor includes two spacious owner’s suites and a versatile loft that can serve as a home gym or media room.
Prices and features may vary and are subject to change. Photos are for illustrative purposes only.
Legal disclaimers
Exterior
Exterior TH
A stylish exterior with horizontal and shake-shingle accents, exposed rafters and a hipped roofline
Floorplan
Let us help you find your dream home
Message us
Everything’s included with this home
This home comes with some of the most desired features included at no extra cost.
Kitchen
New stainless steel kitchen appliance package includes an electric range and built-in microwave
Sleek cabinetry in the kitchen
Elegant countertops
Interior
High-efficiency heating and air conditioning system with complete manufacturer’s warranty
Exterior
Reinforced steel raised panel garage door
Similar homes in nearby communities
