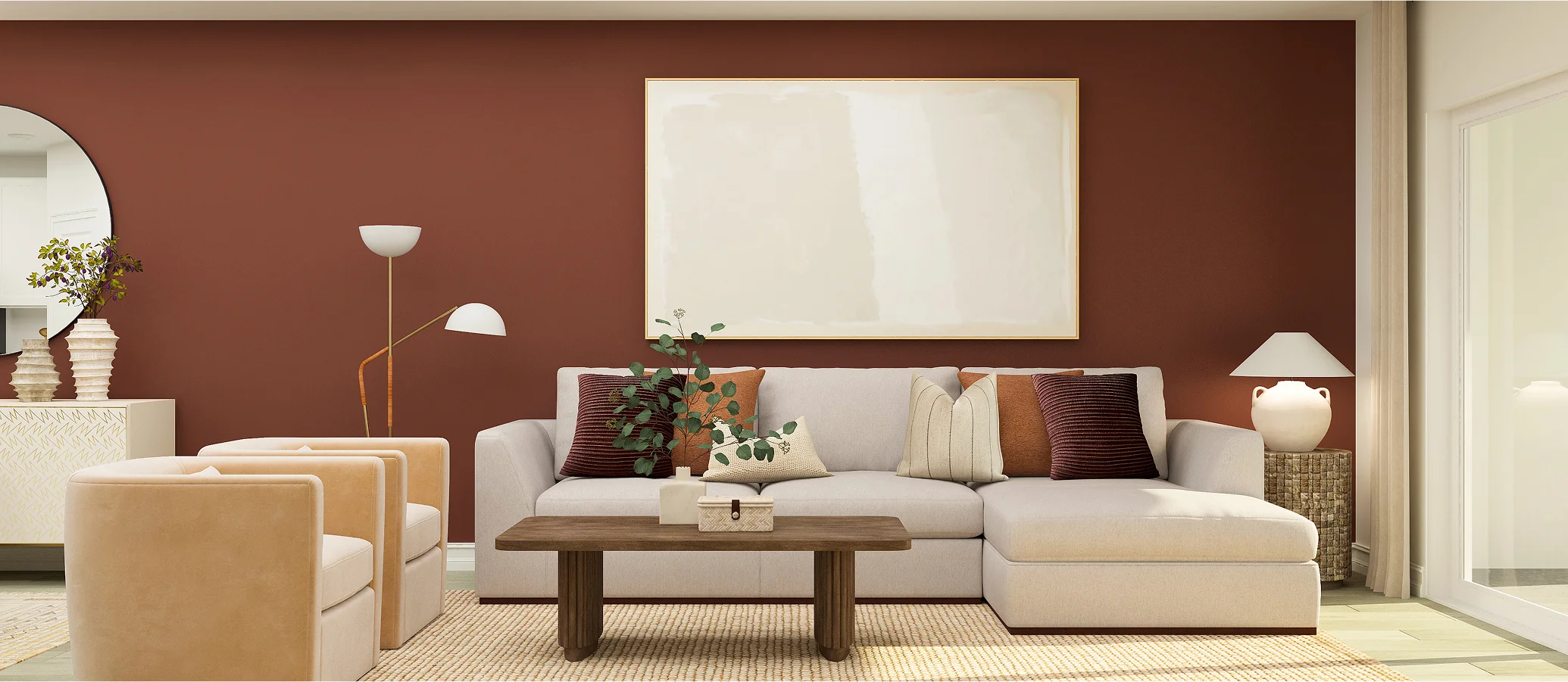1,747
Square ft.
2
Beds
2
Baths
1
Half baths
2
Car Garage
$344,990
Starting Price
The collection’s largest home offers two-stories of intentional design. The two-car garage leads to the first level’s open floorplan, which includes the kitchen, dining room and family room with a covered patio for outdoor entertaining. Nearby, the owner’s suite features a spa-like private bathroom. Upstairs is a versatile loft space and a convenient guest bedroom. Plus, this home includes a convenient storage space for a golf cart or other recreational vehicles.
Prices and features may vary and are subject to change. Photos are for illustrative purposes only.
Legal disclaimers
Exterior
Exterior Villa
A contemporary-inspired exterior with woodlike architectural accents, stucco finish, metal headers and decorative trim
Floorplan
Let us help you find your dream home
Message us
Everything’s included with this home
This home comes with some of the most desired features included at no extra cost.
Kitchen
Complete stainless steel appliance package includes a refrigerator, dishwasher, microwave and slide-in electric range
Spacious cabinetry in the kitchen provides abundant storage room for culinary essentials
Spacious cabinets with decorative hardware
Interior
Stylish blinds offer enhanced privacy
High-efficiency heating and air conditioning system with complete manufacturer’s warranty
Exterior
2,500 PSI fiber reinforced concrete slab foundation with engineered solid steel, rebar-reinforced footers for maximum structural strength
Similar homes in nearby communities
