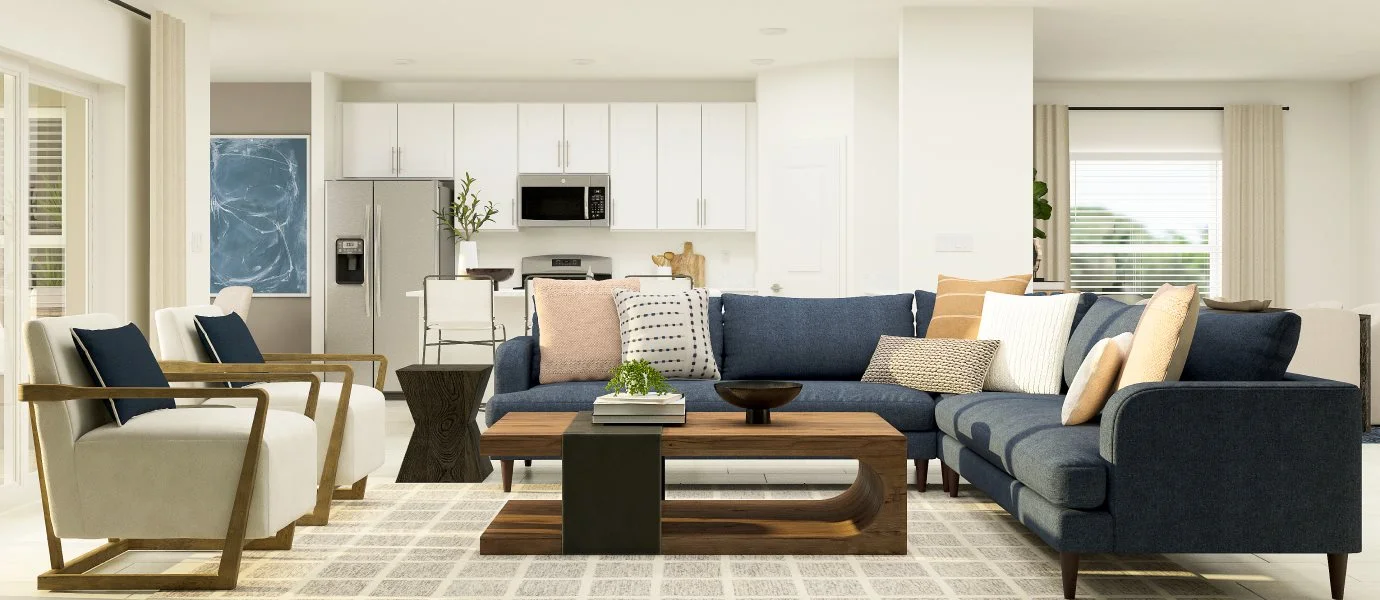3,868
Square ft.
6
Beds
4
Baths
1
Half baths
3
Car Garage
$594,990
Starting Price
This two-story Next Gen® home boasts a first-floor private suite with a living area, bedroom, bathroom, kitchenette and garage that enables relatives to live independently. In the main home is a free-flowing layout shared among the living spaces on the first floor, along with a lanai for outdoor activities. Upstairs is a sprawling loft that separates the lavish owner’s suite from four secondary bedrooms.
Prices and features may vary and are subject to change. Photos are for illustrative purposes only.
Legal disclaimers
Available Exteriors
Floorplan
Let us help you find your dream home
Message us
Everything’s included with this home
This home comes with some of the most desired features included at no extra cost.
Kitchen
Complete stainless steel gas appliance package including a refrigerator, dish washer, microwave, and slide in gas range
Designer-selected cabinetry with decorative hardware provides abundant storage room in the kitchen
Complete stainless steel appliance package including a refrigerator, dishwasher, microwave and slide-in gas range
Interior
12” X 24” ceramic tile
Quartz throughout with 5” backsplash
Exterior
Garage door opener included
Similar homes in nearby communities
